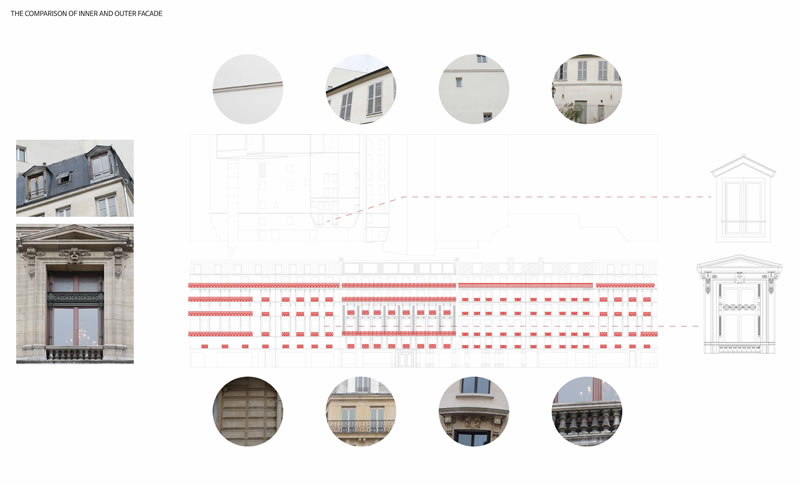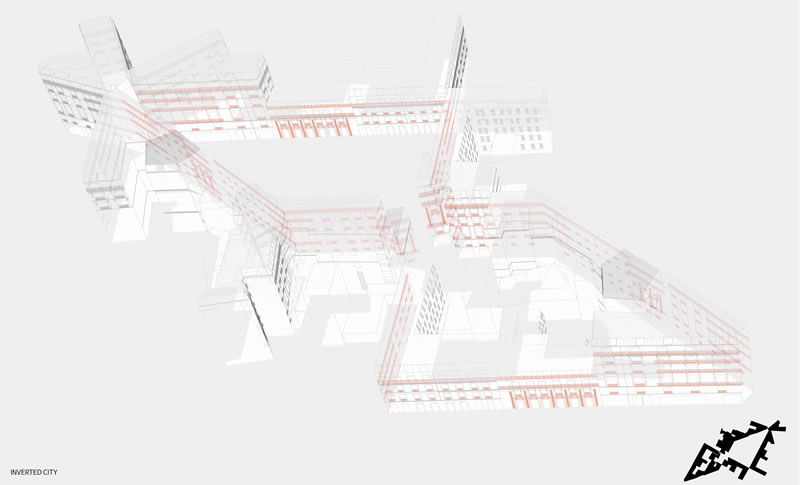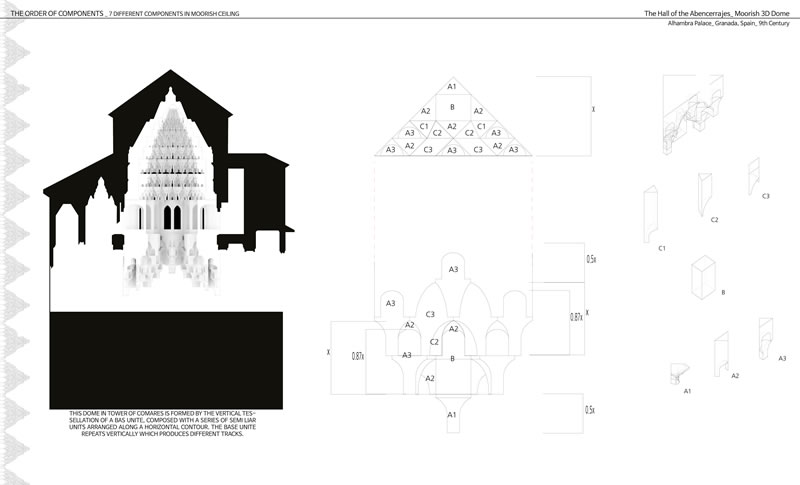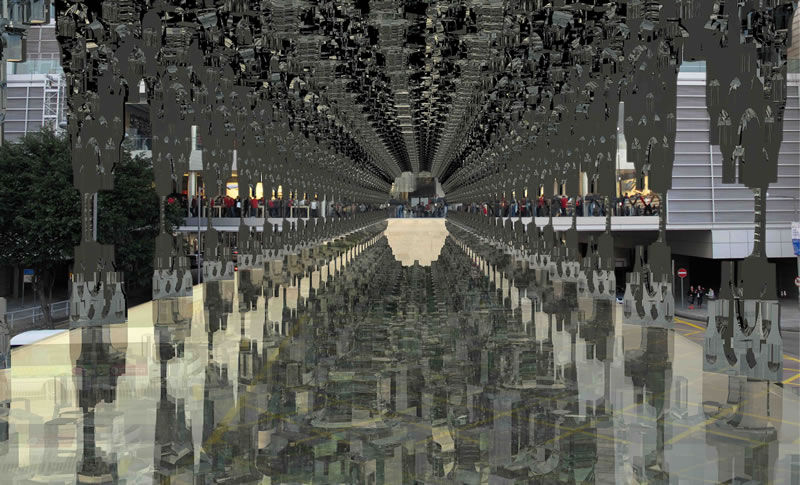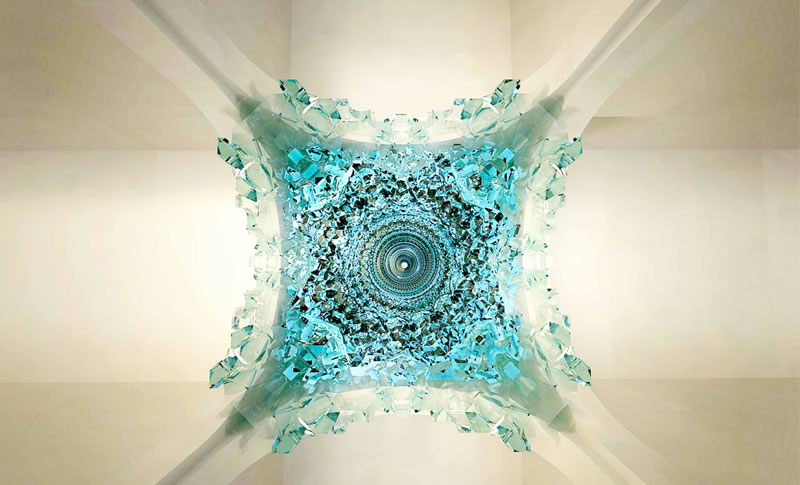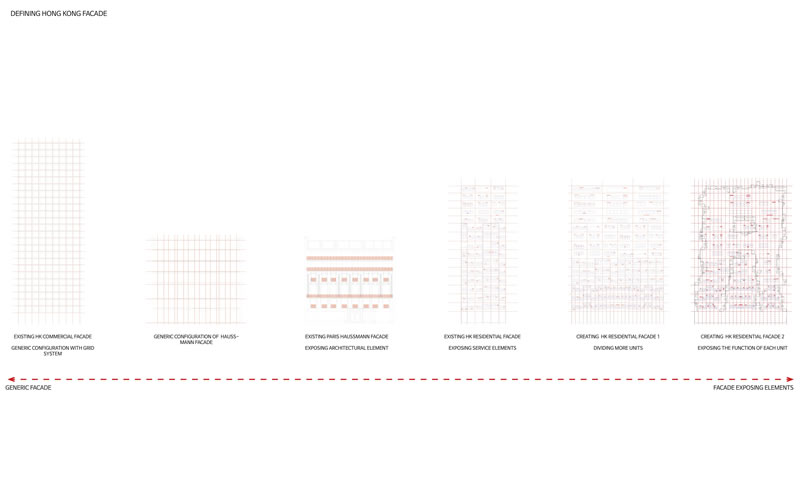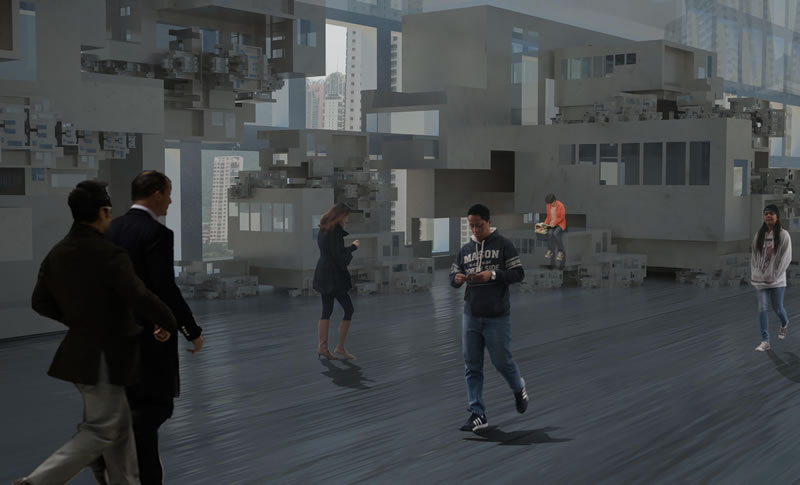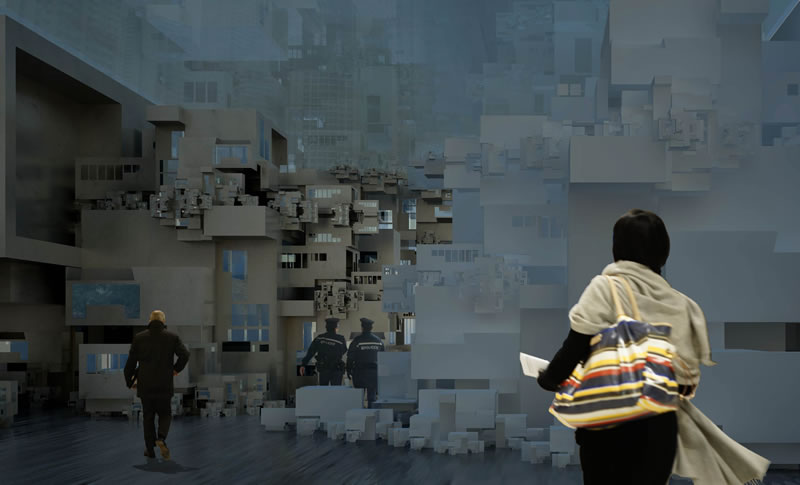The comparison of inner and outer facade in Paris
When looking at Paris, the facades are very unique compare to other cities. Both facades, facing outside and the inner courtyard have totally different appearances.
Haussmann facade was constructed based on the government regulations. Thus, each unit features gets eliminated from facade. It clearly shows urban unity. The courtyard facade exists before Haussmann facade appeared. The facade is located in the courtyard and so the government has no control over the design. This allows it to freely expand, which each unit clearly showing their characteristics.

