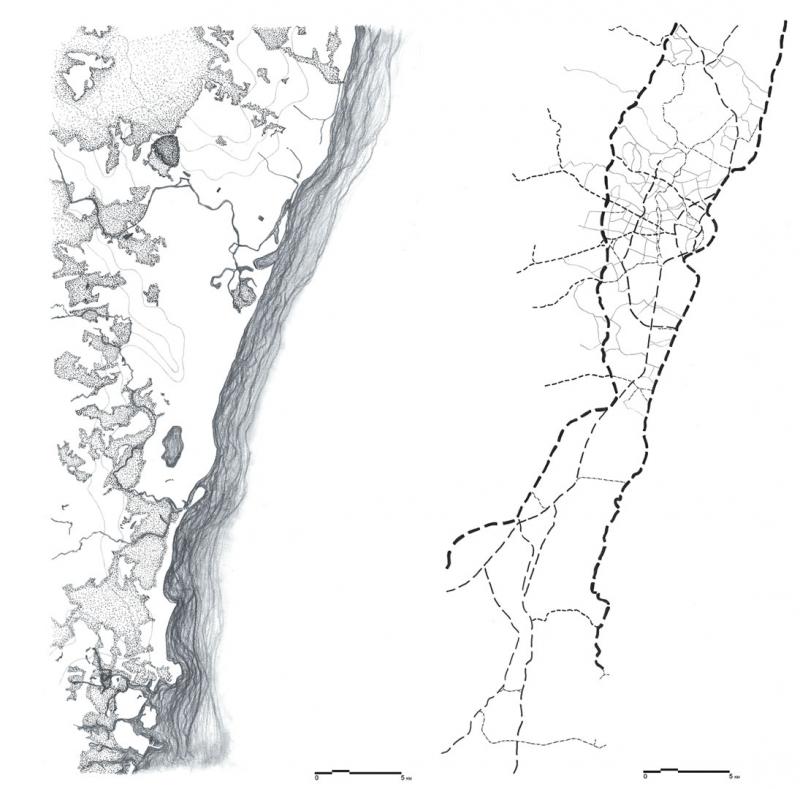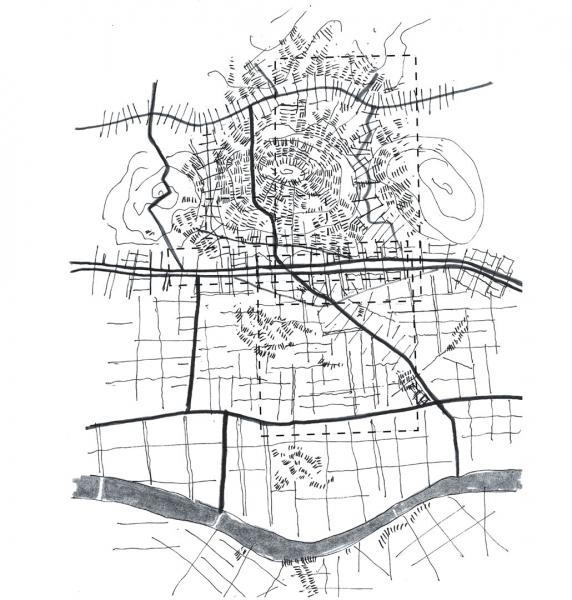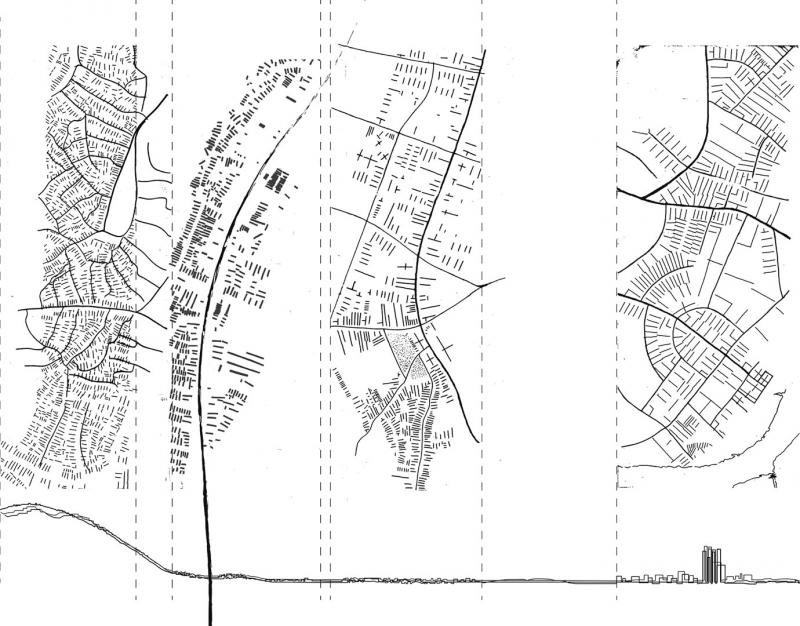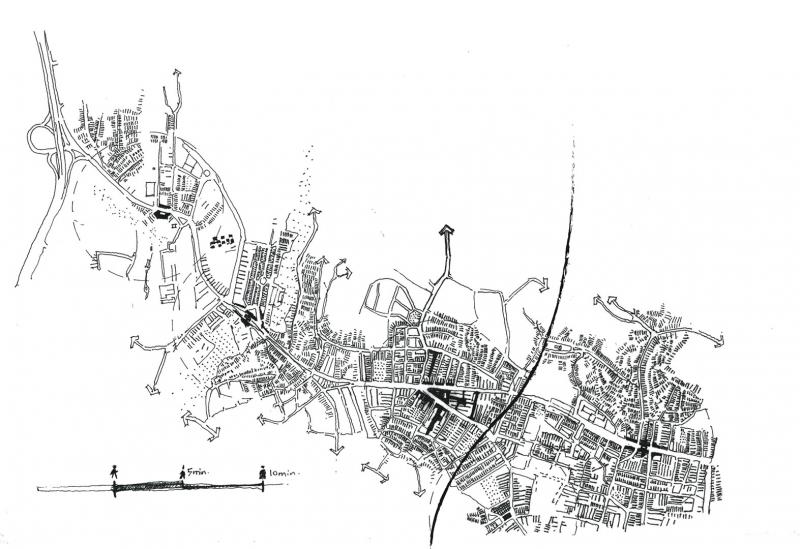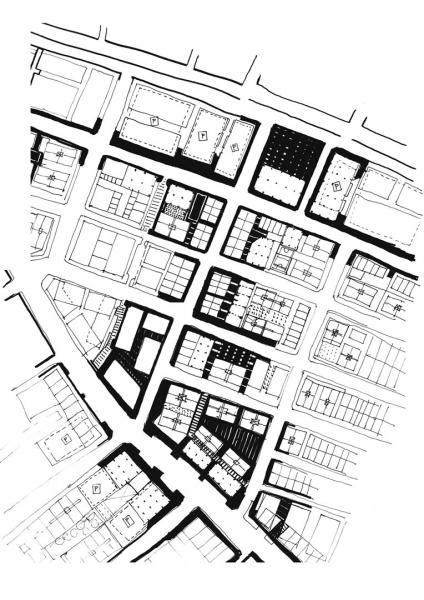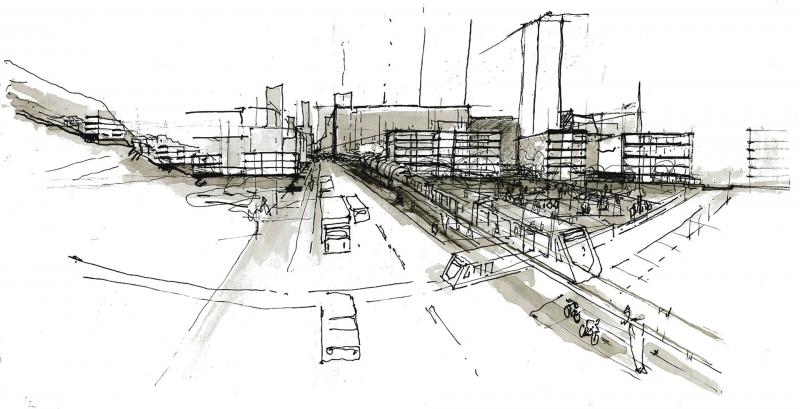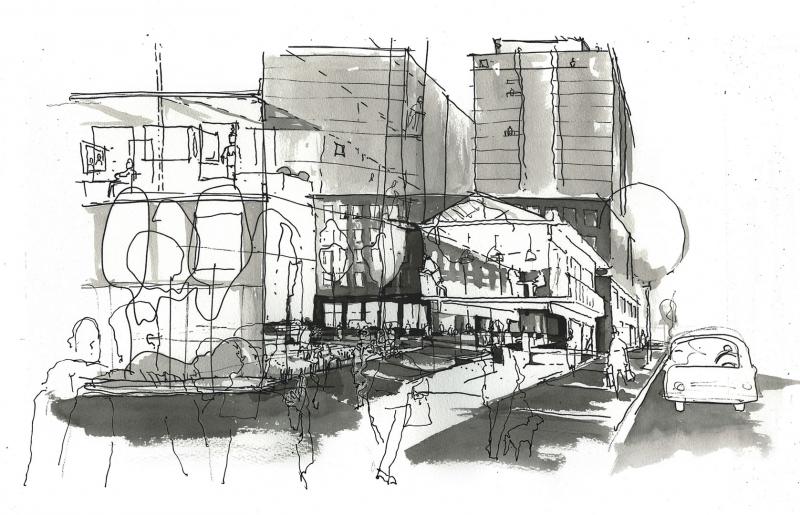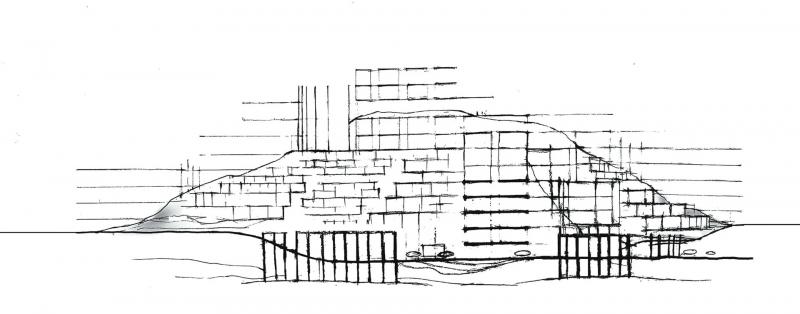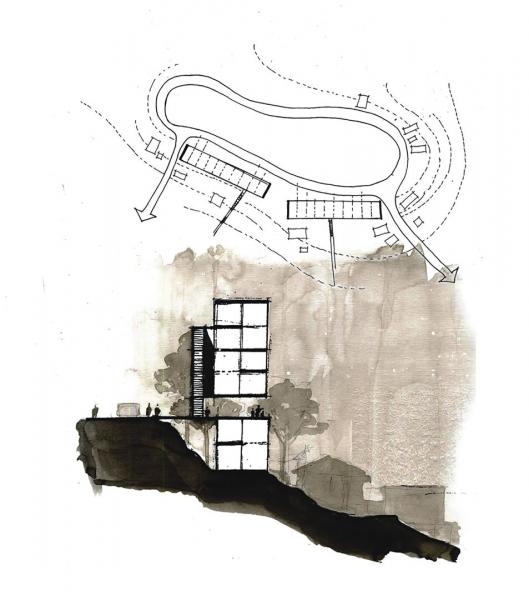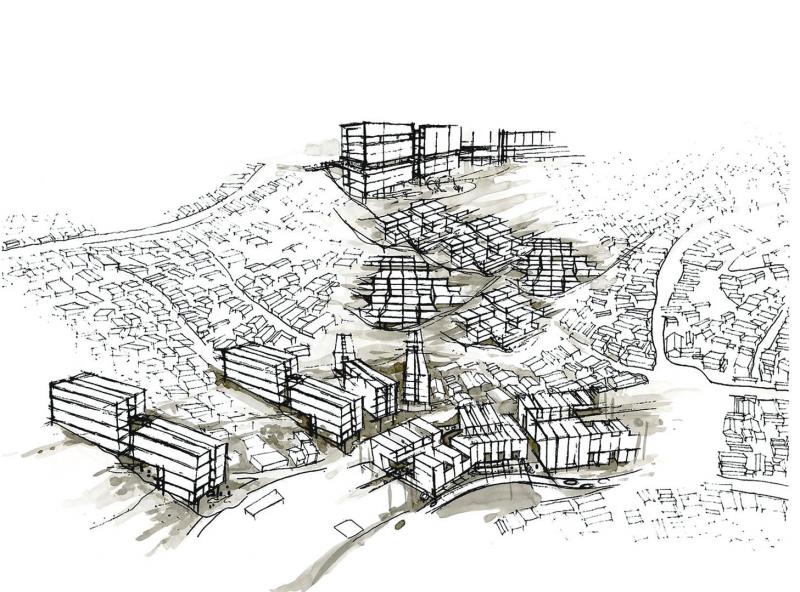Metropolitan area
Recife Workshop: Urban Transformation
Tutors: Larry Barth, Anna Shapiro.
When we read the city as urban areas and not points or lines, we can understand that a corridor, in this case Avenida Norte, has complementary forces of change that have the potential to be transformed into a more effective metropolitan system. In the case of Recife, taking pressure from the city centre, the municipality is able to aim to distribute its potential throughout their territory, creating a sustainable mobility pattern, reducing congestion and improving permeability and the pedestrian experience. This could lead to the development of new business districts, the generation of new jobs, improved civic services, and opening up the possibility for a better quality of life. A bi-directional corridor is created, which would not only allow people to reach the city centre in an efficient and fast manner, but would also function as an integrator for the transformed territory of Avenida Norte. To exemplify this strategy, we have taken four different areas within the territory of this corridor, where each area possesses its own specificity and where they overlap with each other.
Recife Design Workshop: Social Housing and Urban Mobility
This intensive design workshop in Recife, in collaboration with the Federal University of Pernambuco, explored a study area in relation to the potential of social housing and urban mobility in urban development.
Current mass housing projects and investments in public transport in Recife offer opportunities to rethink the role of mobility and housing, strengthening spatial relations between dwelling, urban infrastructure, production and services. The aim of linking different federal and municipal tools for public investment, whilst spatially rethinking infrastructural investment, forms the basis for the four spatial explorations in the territory on both sides of the Avenida Norte, a main transport route.
We formed four groups, mixing students and teachers from both institutions, for ten days of intensive work. Each group critically interpreted the urban challenges and developed spatial responses to test strategies for development. The proposals were presented for discussion in a major debate with representatives of the existing citizens’ groups, architects and planners, officials from the City, and officials from the Federal Ministry for Cities.
We will produce a second publication from this work, following the book: “Housing as Urbanism” published from last year’s Recife design workshop.
Urban areas
Area Strips
NodulesNorte
Permeability
Av Norte Final Axo
Casa amarela
Elevation
Type1 key idea plan
Final Drawing typology

