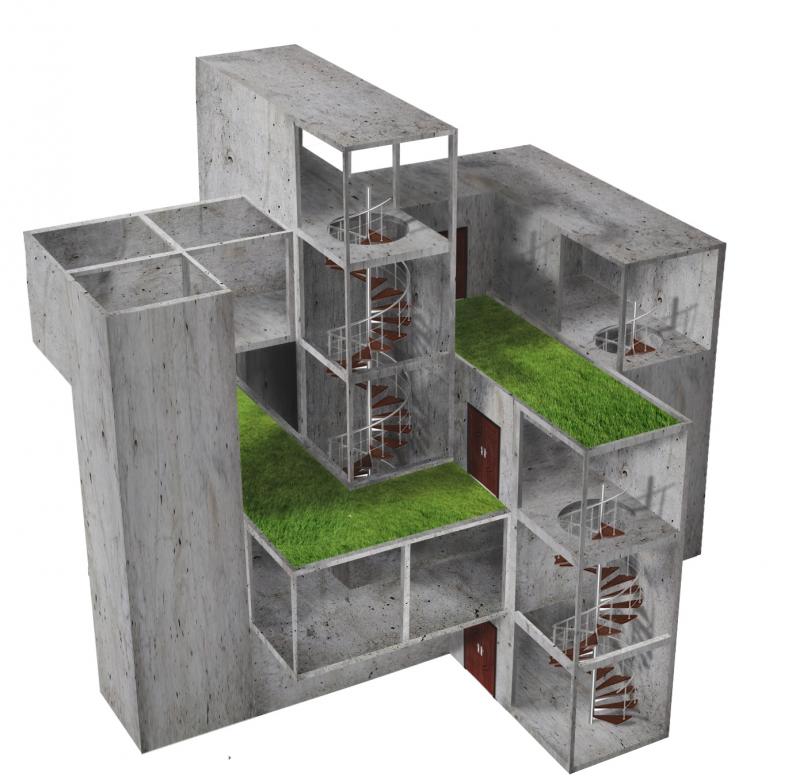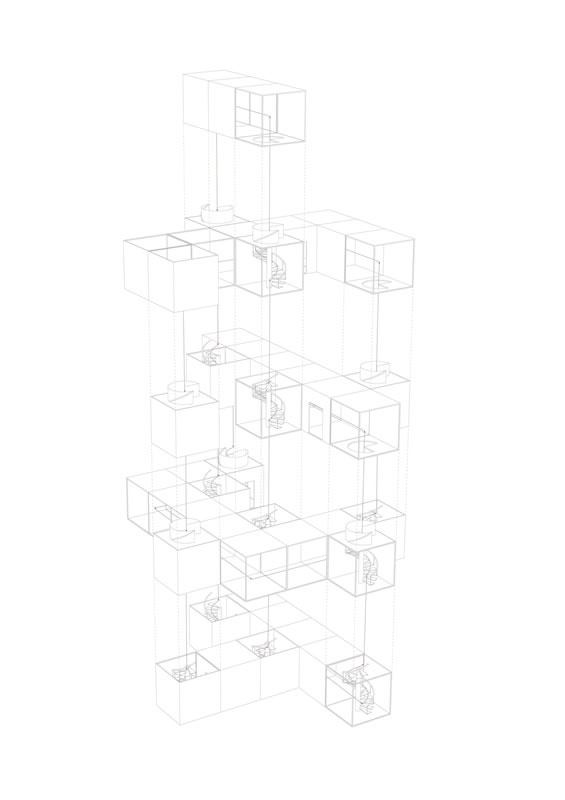Producing 3D Music
One of the requirements of this project was to use copyright-free audio, luckily, in my free time I produce music and this gave the project extra enthusiasm. therefore took advantage of this. This is an animation comprised of over 1200 pictures and 56 wooden pieces synchronised to all the instruments in the audio track produced for the video.



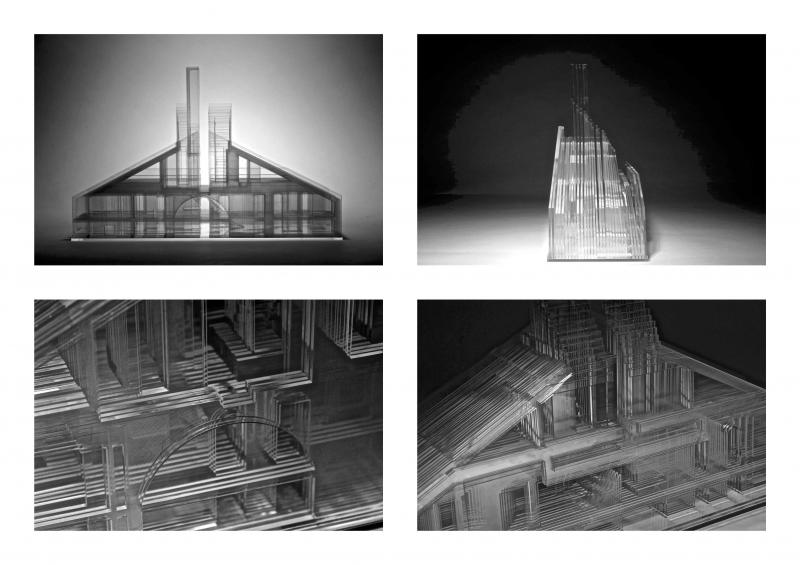

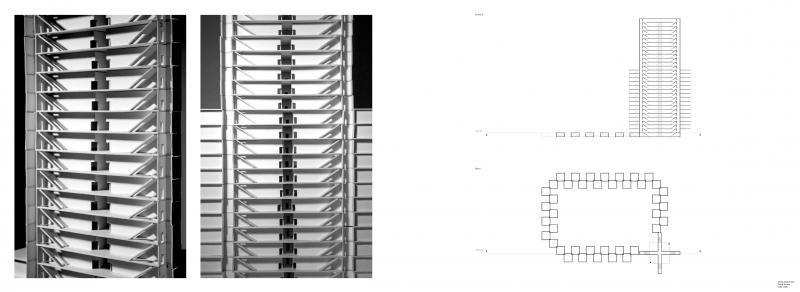
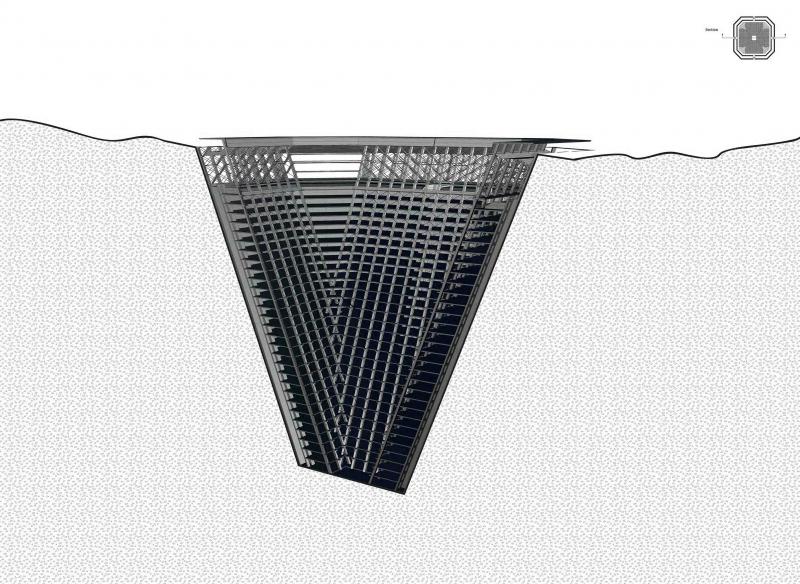
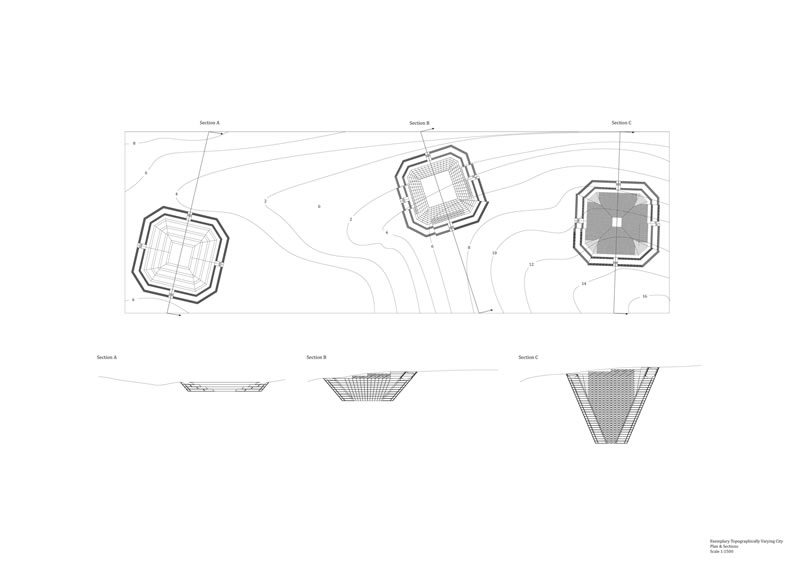
.jpg)
