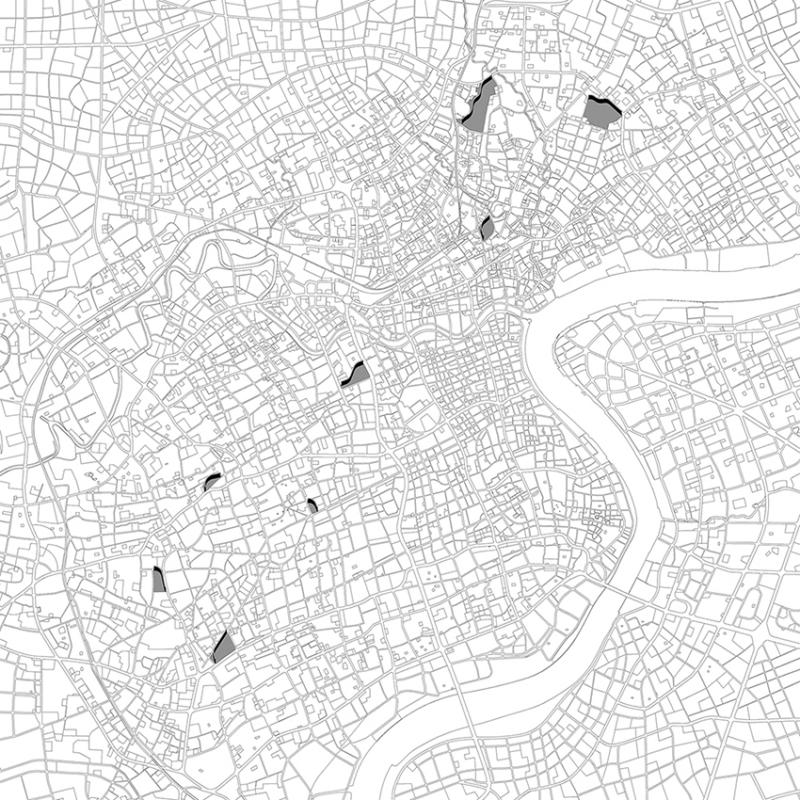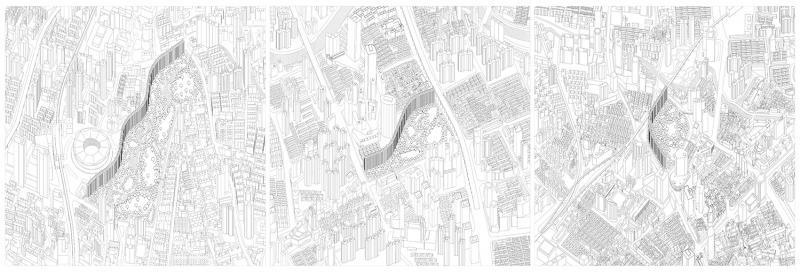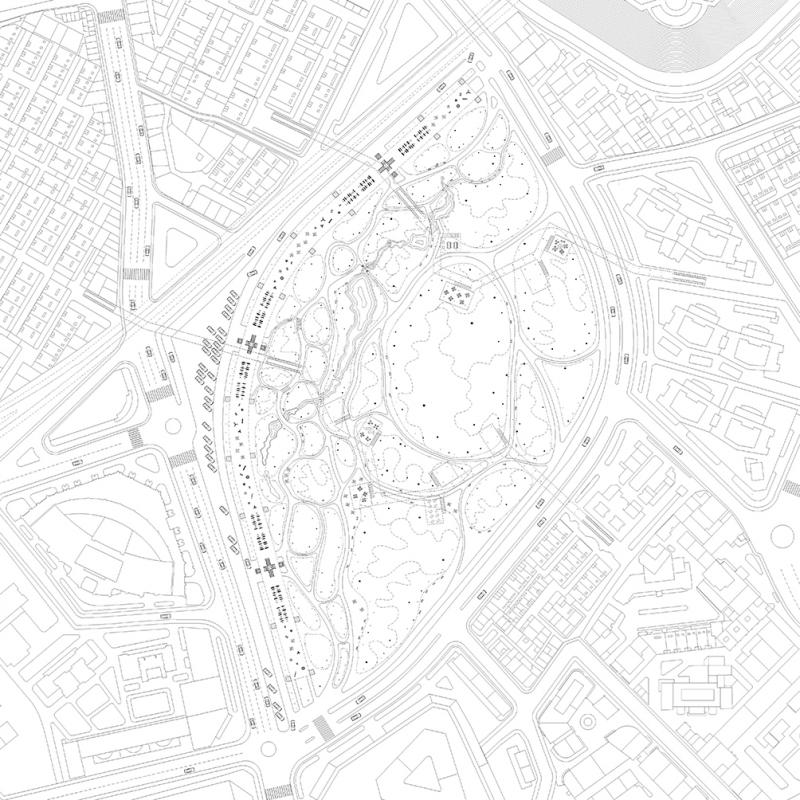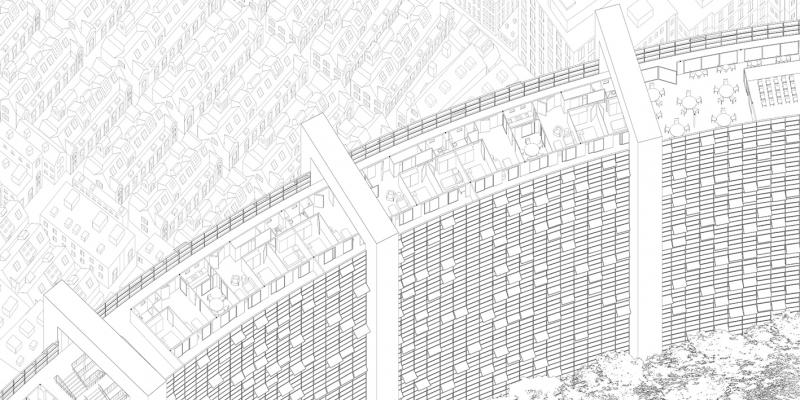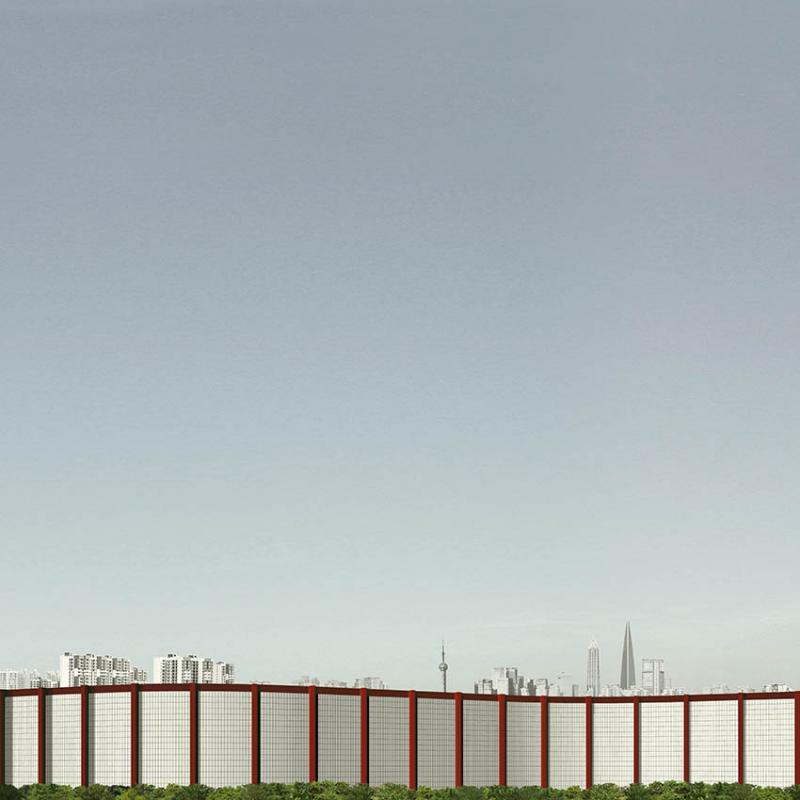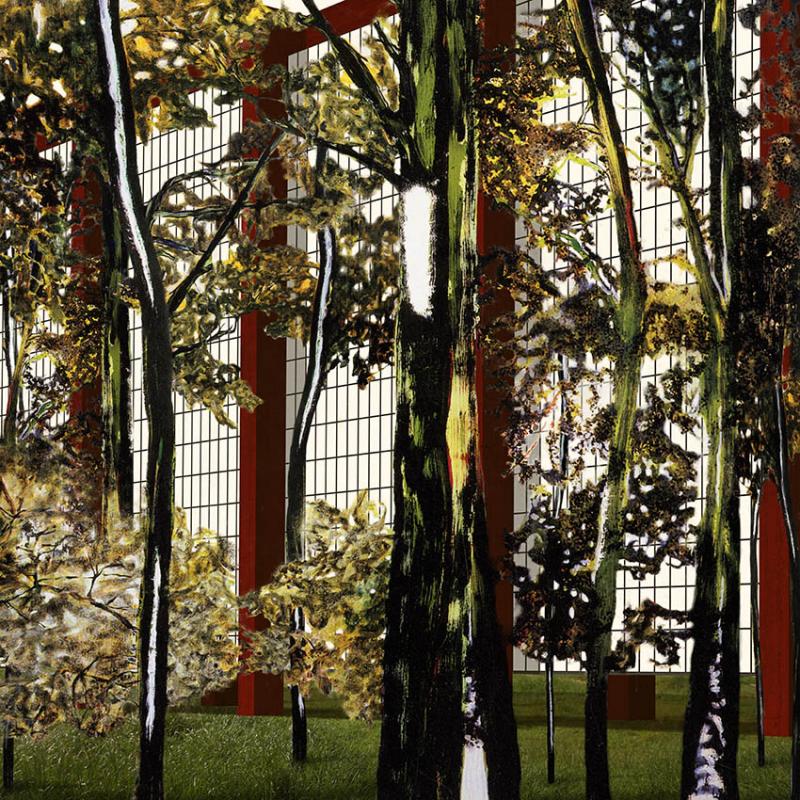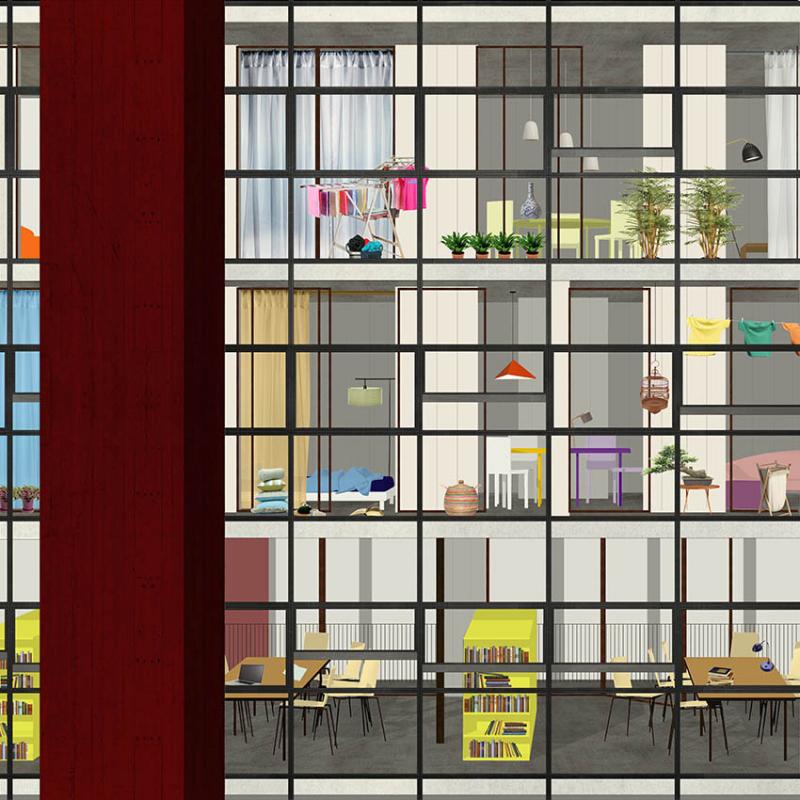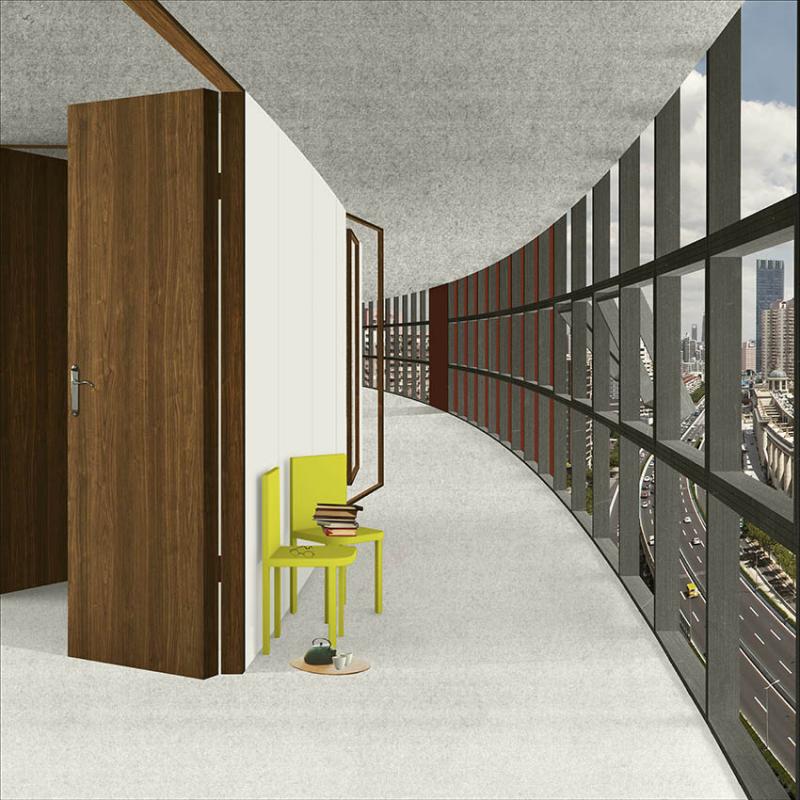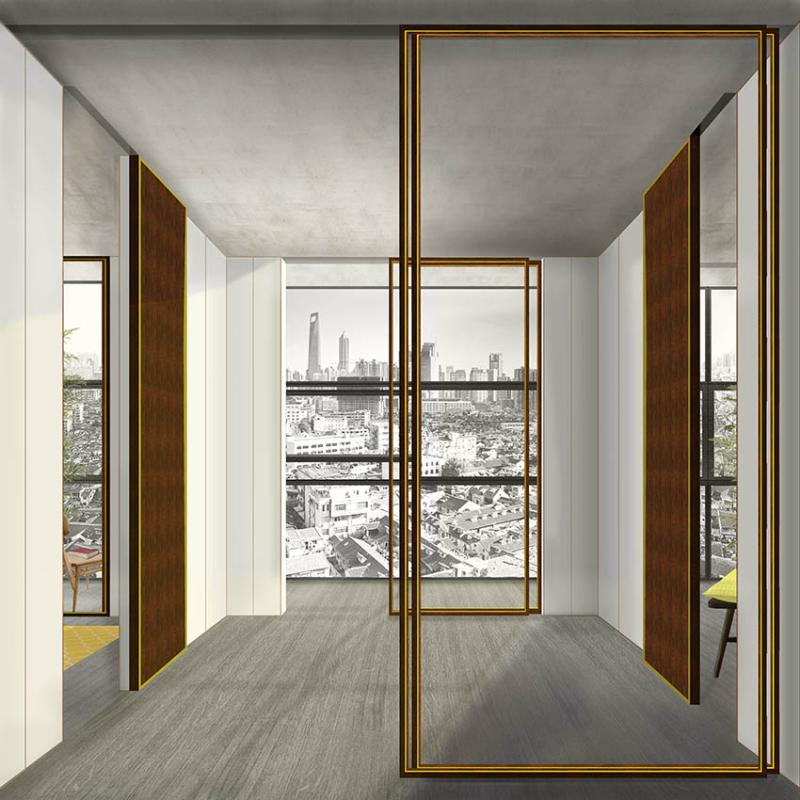WALL
Social Housing for Networked Families in Shanghai
Dwelling arrangement through the form of family never comes out naturally. In fact, family plays an essential role in the long journey towards industrialization, urbanization and modernization. In the case of Shanghai, the transformation of family structures progresses simultaneously with the development of dwelling typologies and the city itself, reflecting the intense social economic revolution at large in China during the past one hundred years.
Two of the most significant policies in China's recent twenty-year history - the Economic Reform and One Child Policy have directly resulted in the emergence of networked family especially in the city context. Perform as informal welfare organization, family members are required to live closely enough to take of each other. However, such dwelling arrangement is threatened by the current urban housing market and therefore extremely difficult to maintain. The problem is closely associated with the housing price and the out-dated housing typology. And the continuous social-economic struggle of urban housing in Shanghai is actually the conflict between family network and the scattered cityscape.
Therefore, the construction of home is an urban project. An alternative way of territorial organization in the city should be established.
The form of the WALL would represent the idea of unity against the fragmented city background. Social connectivity and interactions will be re-activated in neighbourhood scale through the circulation corridor, shared working / entertainment areas as well as the public park on the ground level.
The invention of new apartment typologies will achieve family reunification through the central gathering space, accommodate multi-generational living and provide a highly adaptable space allowing the constant reconfiguration of family arrangements.
It is a housing proposal for future Shanghai. And a new form of social dwelling for the networked families.

