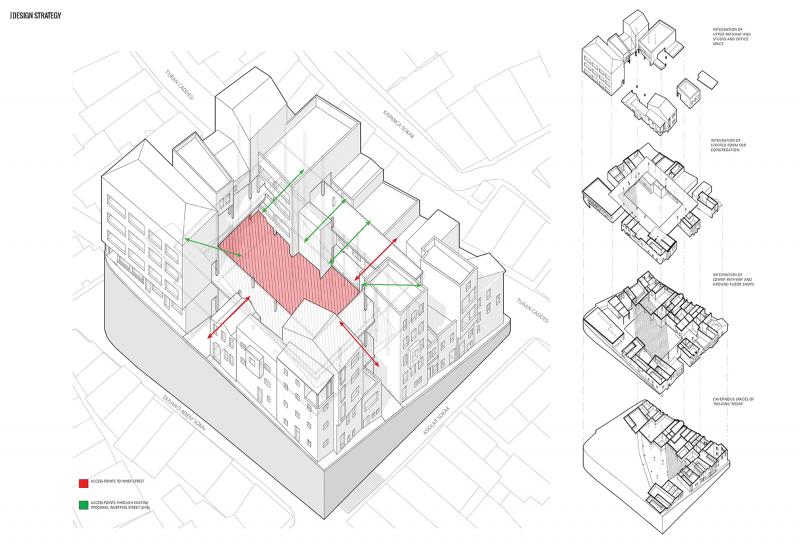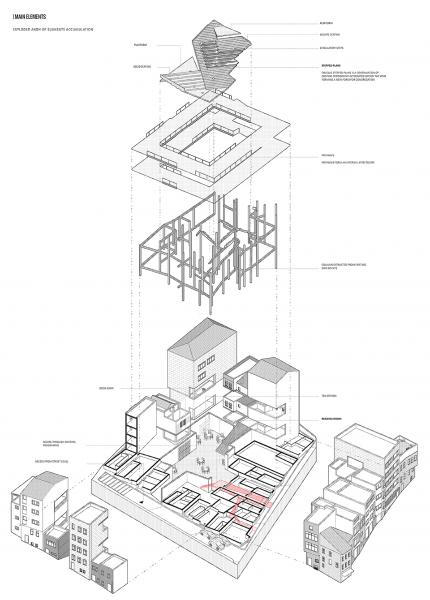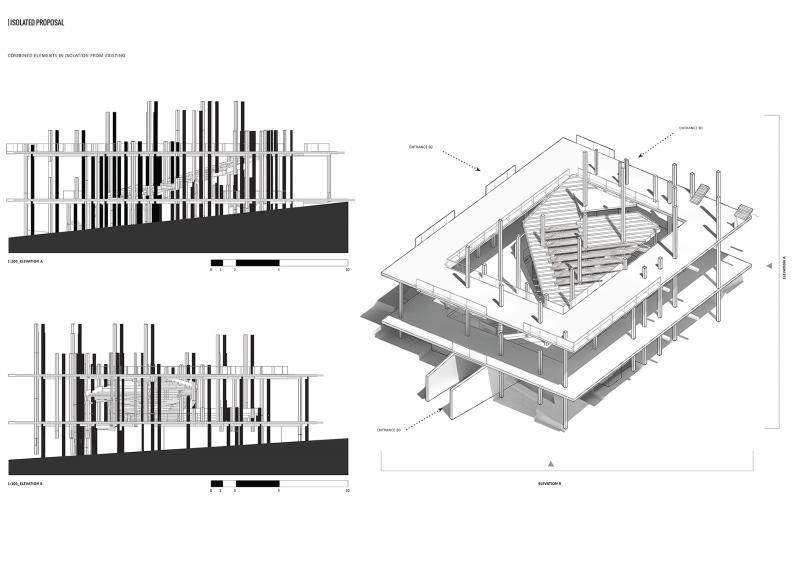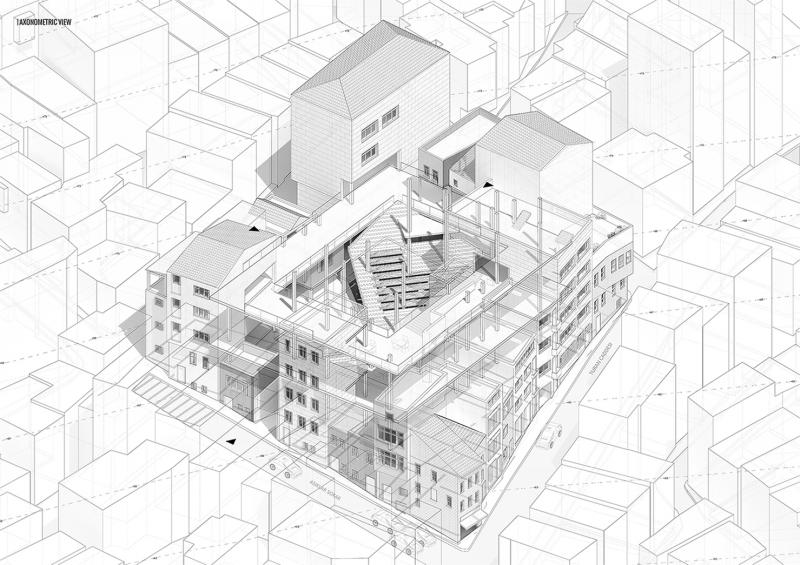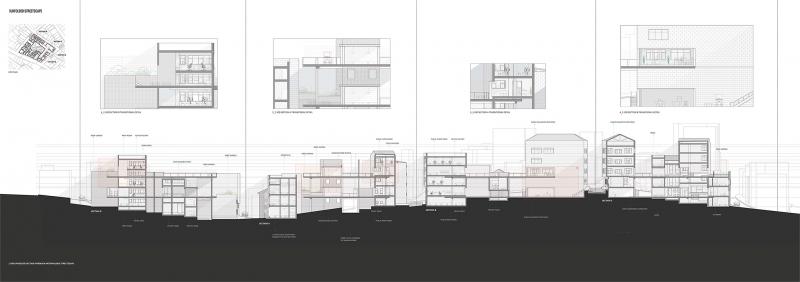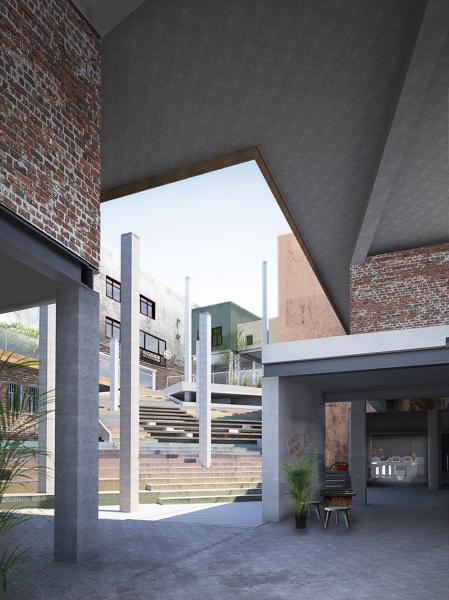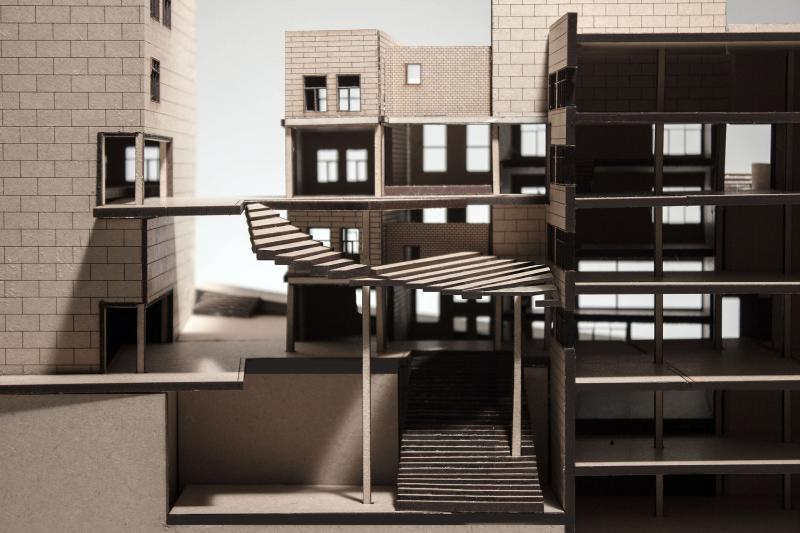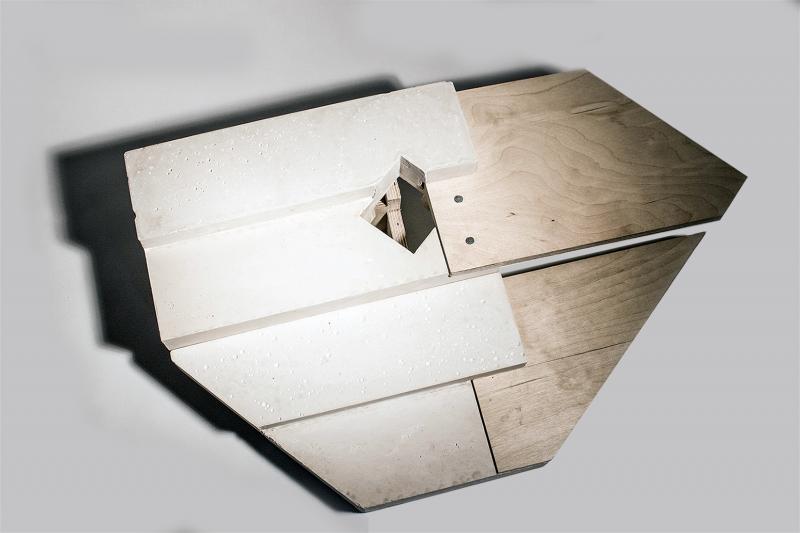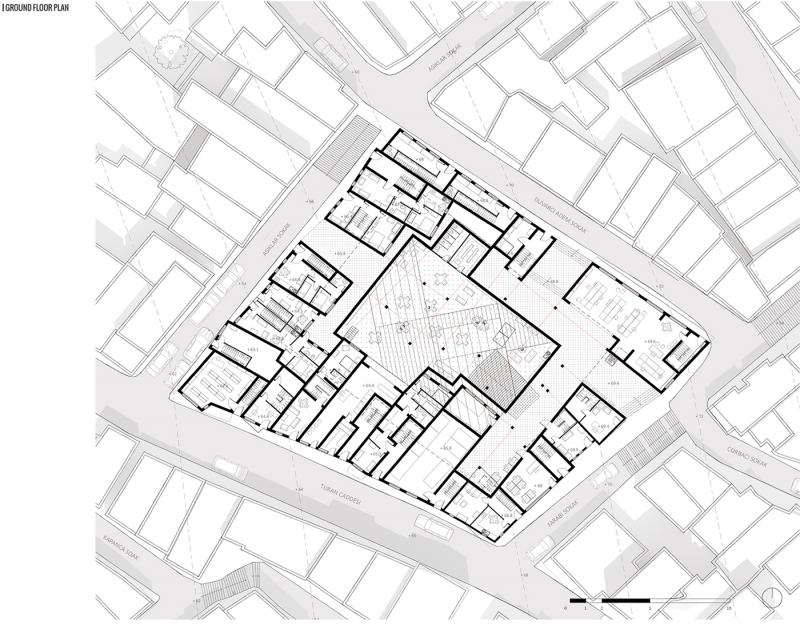Design Strategy
An inversion of the street to the interior of the modern block.
Facilitating the continuation of fragmented spaces into one of the few remaining unused spaces in the city: The proposal inverts the street from an outward facing to an inward facing architectural element, towards a centralised congregational space taken from the common form for congregation in Istanbul.

