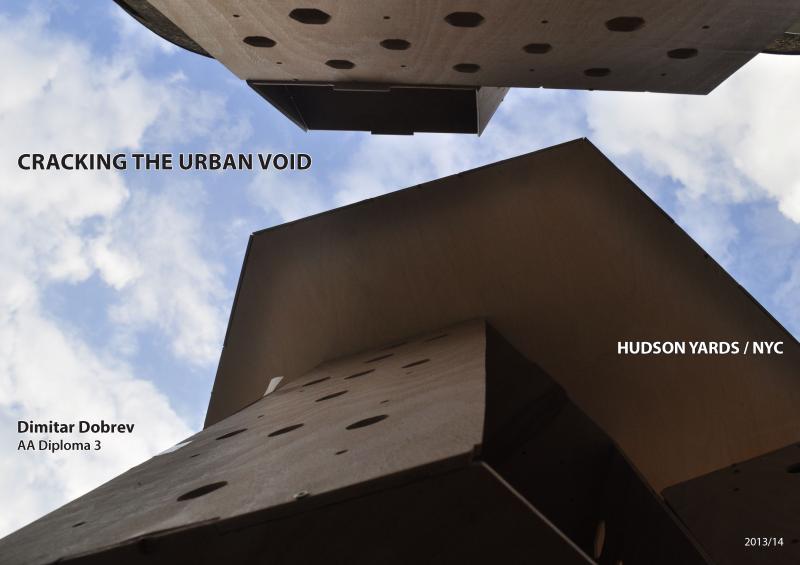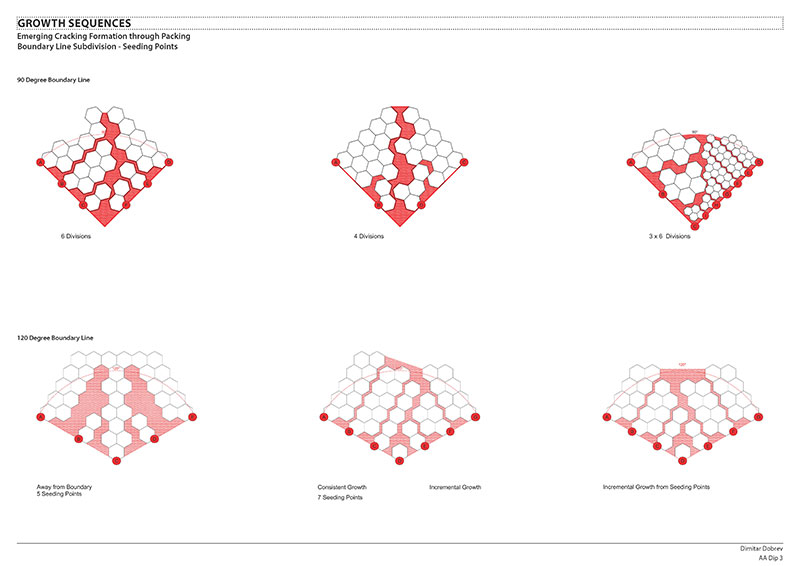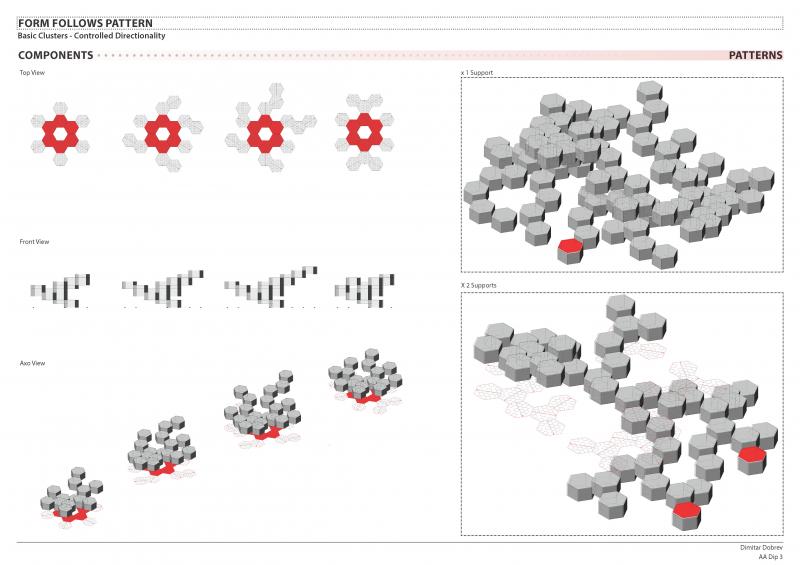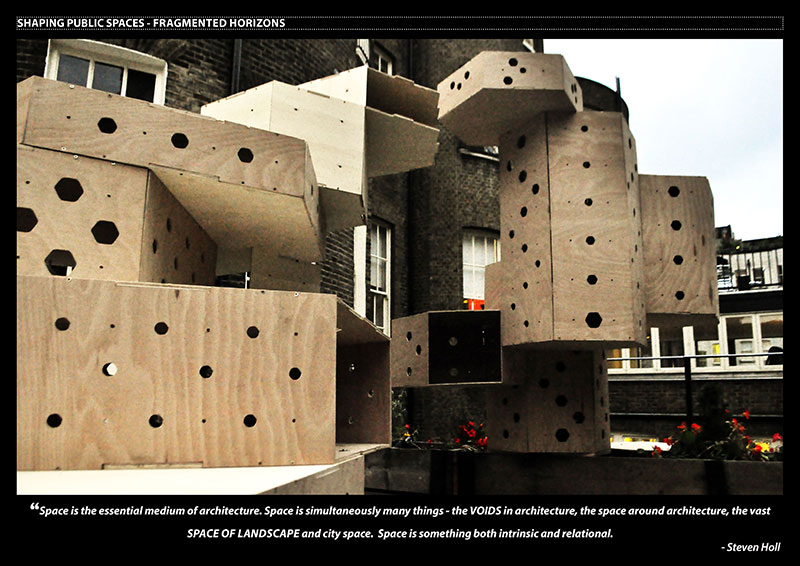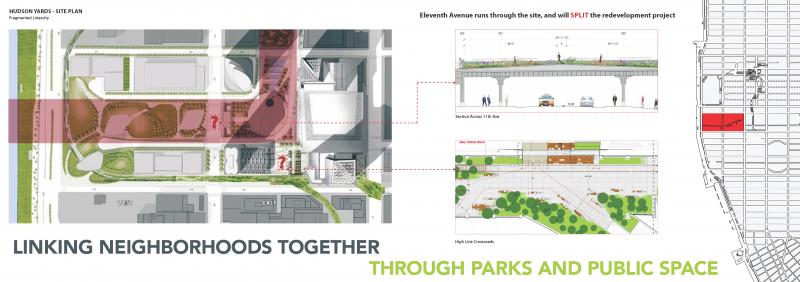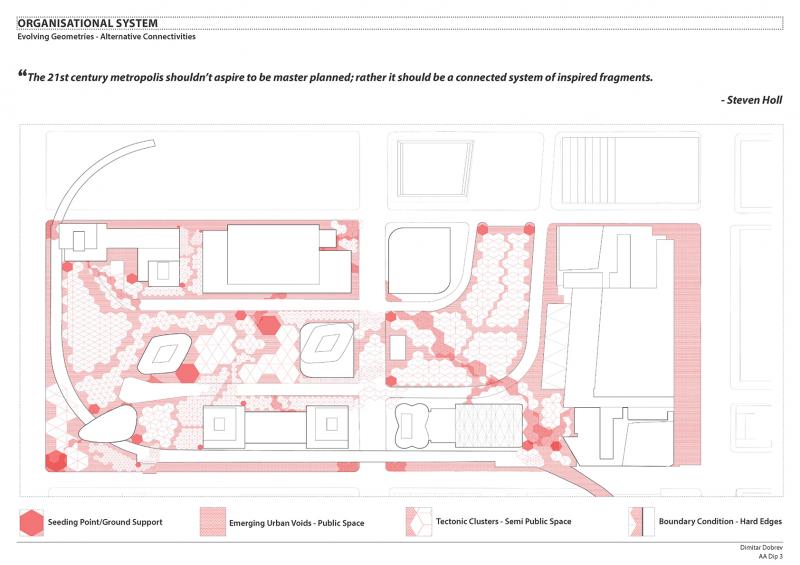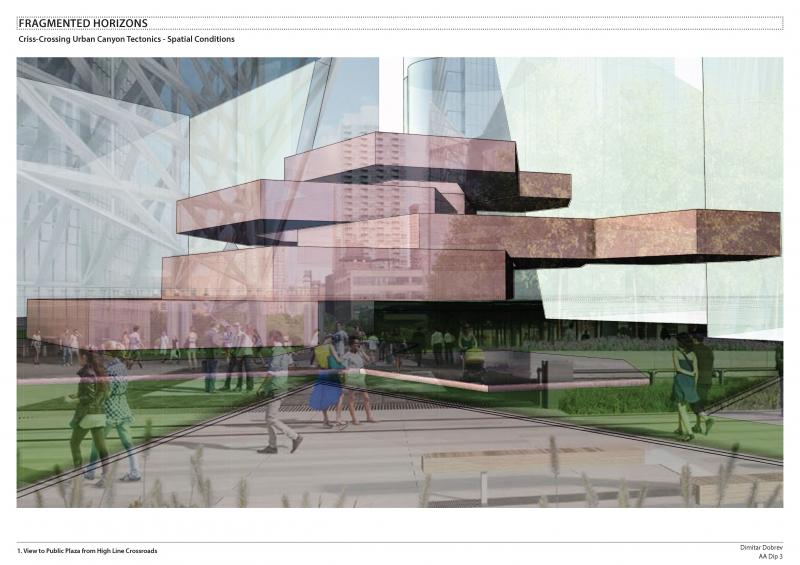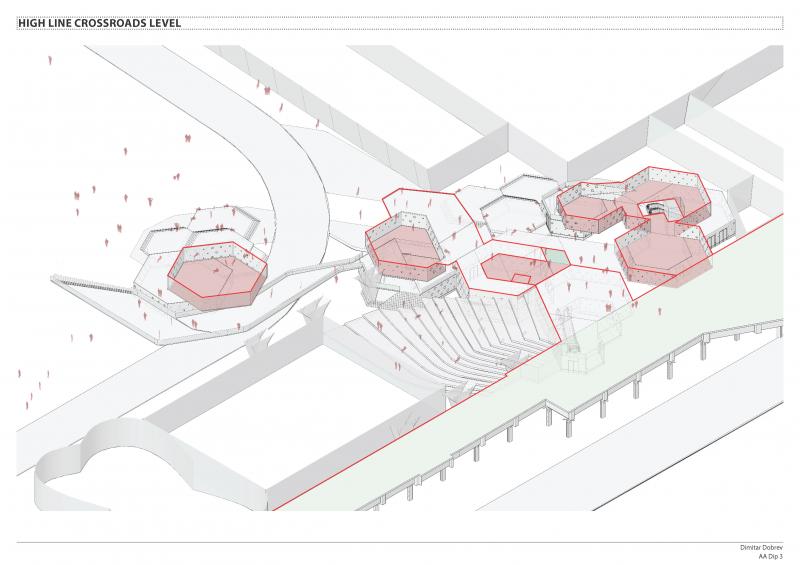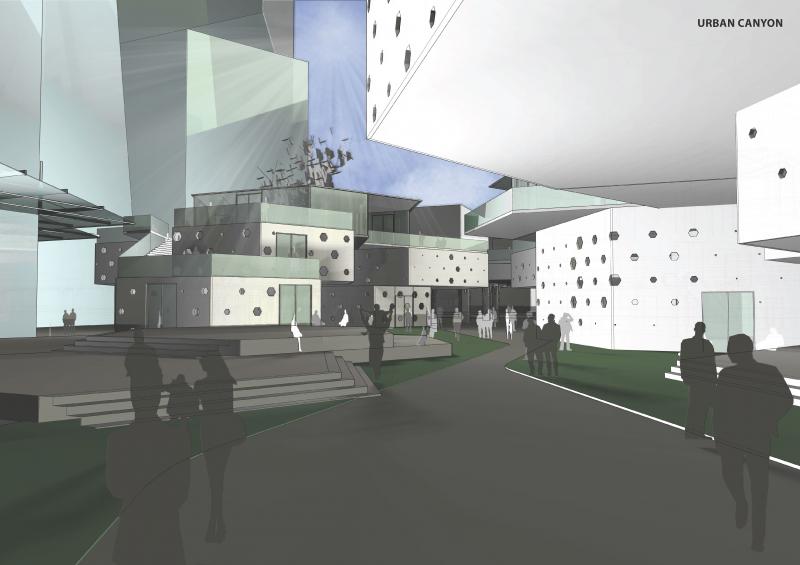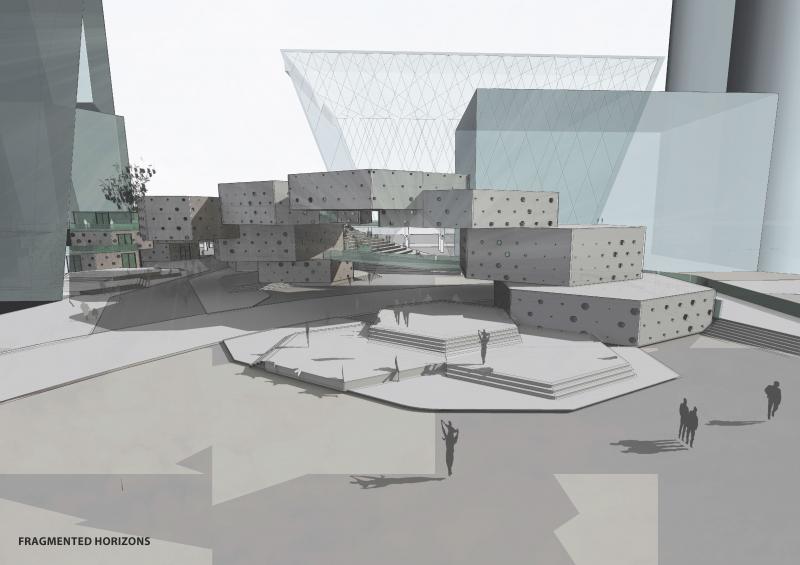The point of focus is a real site in New York where developers, designers, consultants and contractors are currently investing resources to dramatically transform a large part of the city. Seen as a pivotal shift in New York, this privately-owned development is in the process of reintroducing an otherwise isolated portion of the city into the infrastructural system of midtown Manhattan. The site will balance high-density development with open spaces. At present though the most delicate and crucial design problem at Hudson Yards isn't the buildings, but the void: five acres in the centre of the development allocated for public use.
The main idea for the project is to blend the boundary between public and private open spaces by creating a variety of interstitial experiences that fragment the urban voids with a high degree of complexity & connectivity.
The architect is no longer an organizer of matter and space, but a designer of systems with multi-layered components and complex relationships. Alternative strategies beyond the existing rigid grid systems are crucial for the success of vibrant communities and open spaces. Hudson Yards demands more flexible layouts, alternative connectivity, and frameworks for continual growth.
By exploring fractal geometries such as cracking, recursive tiling & packing, I aim to develop an alternative tool-set for design. With this approach I test a design strategy, where the volume is no longer the main concern of design but rather, the open-public space.
The urban grid of NYC segregates public from private and produces linear flows of movement that remain either horizontal or vertical. By creating a thickened ground condition, a new urban dynamic is generated. Here flows are non-linear, moving between private and public. The traditional understanding of solid and void is destabilised as pockets of public space fragment the vast open space and bring back the human scale to the site.
Working within the limitations provided by this growing network pattern, systematic configurations were applied in an attempt to invert the open spatial quality of the framework into an enclosed system of stacked modular volumes. The masses maintain a void between themselves; reading as ‘cracks’ within the whole. These cracks represent volume that provides the main circulation and shapes the public space. The final form is the product of serial shifts with variable density and tectonic scale, generating a range of intermingling spaces and void conditions. Extending the High Line to the Urban Plaza, the design consist of amphitheatre cascading steps in front of the Culture Shed joining a cluster of retail pavilions and public terraces, forming an urban canyon-like street on lower level, and progressively bridging over the road.
Emerging Cracking Formation
Packing hex cells against a set of boundary conditions generating various "cracks"
Multilayered Spatial Morphologies
Form Follows Pattern - Prototypical Networks
Shaping Public Spaces
Urban Prototype @ the AA Terrace/Scale 1:5
Hudson Yards - Site Analysis
Fragmented Linearity
Organisational System - Masterplan
Deposition of Growing Pattern on Site
Criss-Crossed Urban Tectonics
Shifted Stacked Tectonic Modules
High Line Cross Road Level
Axo View
Urban Canyon - The Low Line Level
Clusters of Retail Pavilions
Fragmented Horizons
View From Urban Plaza to the High Line

