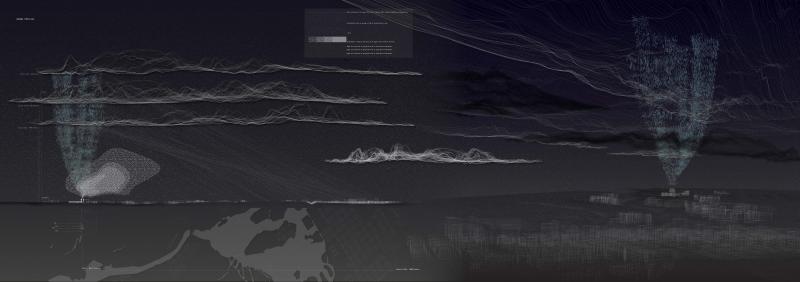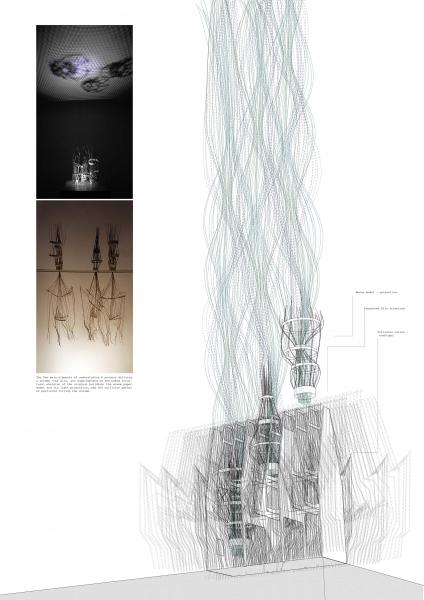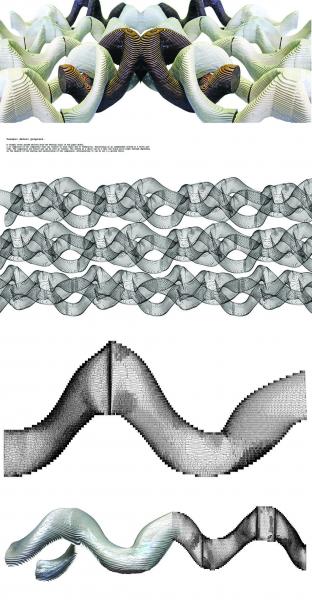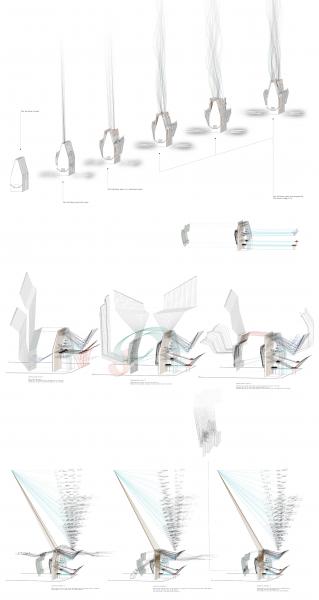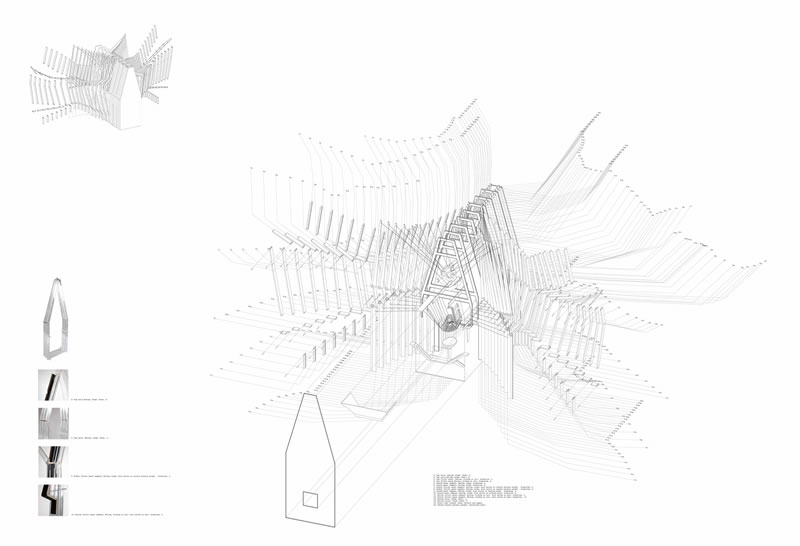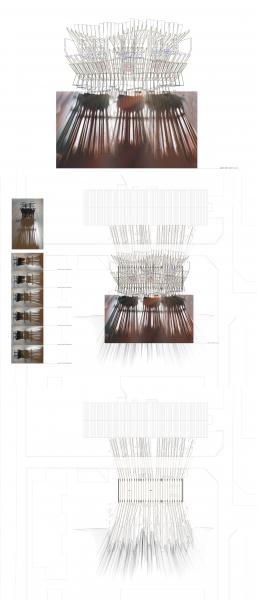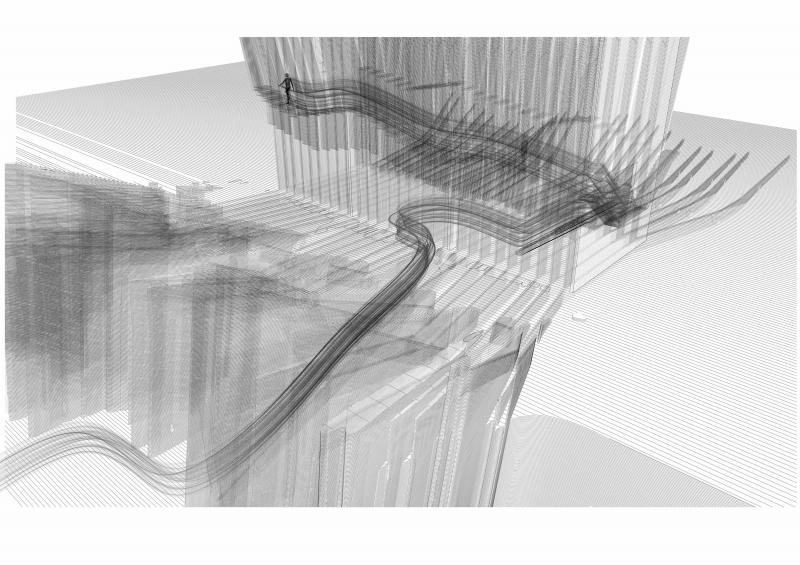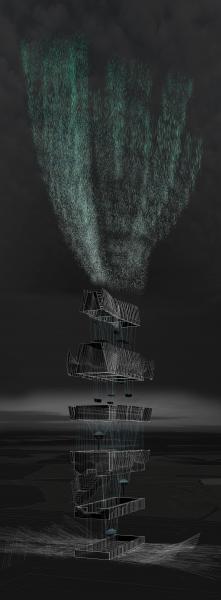City of Oulu plan and elevation - The Aurora Toppilis.
The Artificial Aurora of Toppila Finland, and the conditions which generate the phenomenon: clouds, which at winter have the base height ranging from 400 to 500 up to 650 meters, winds, rain and snow.
These conditions, which cancel the Aurora Borealis, Are the ones that would form the Aurora Toppilis - The Aurora of Toppila.

