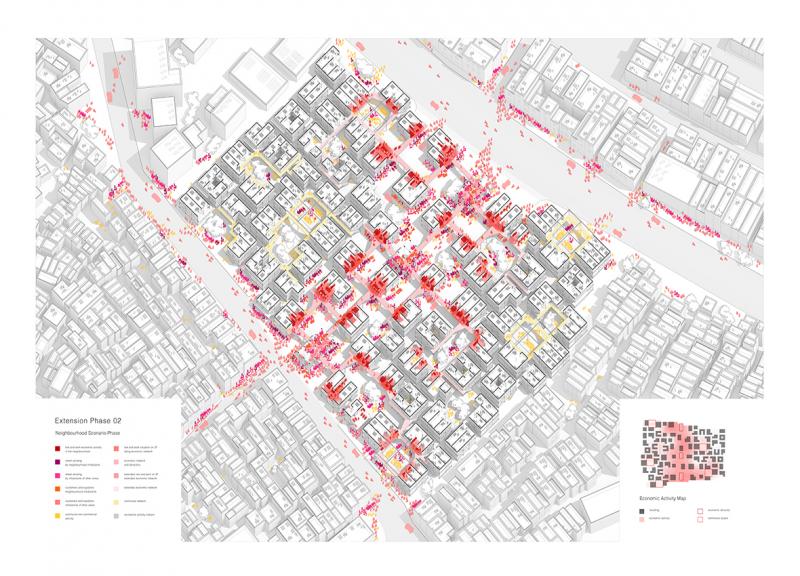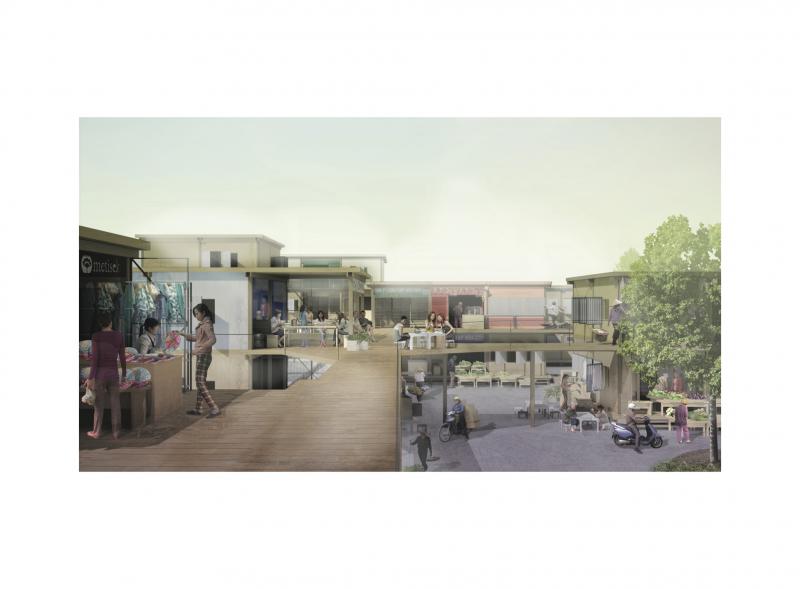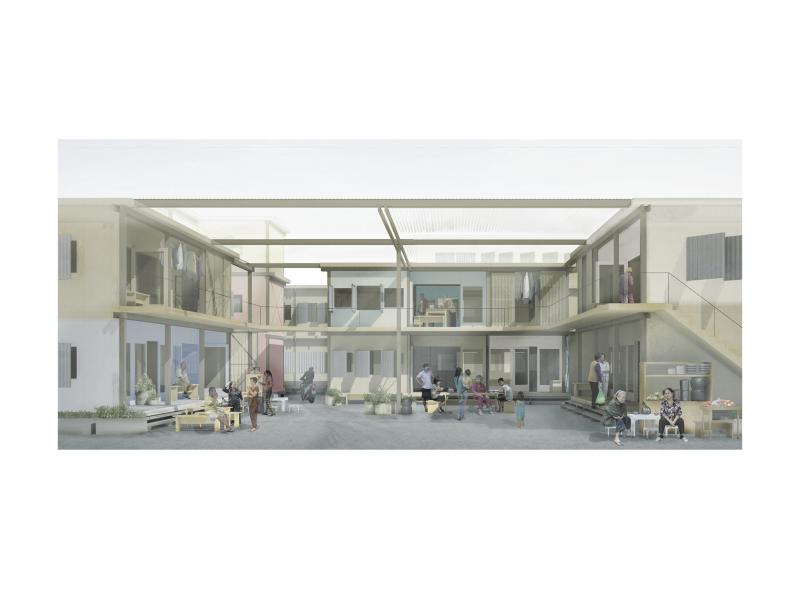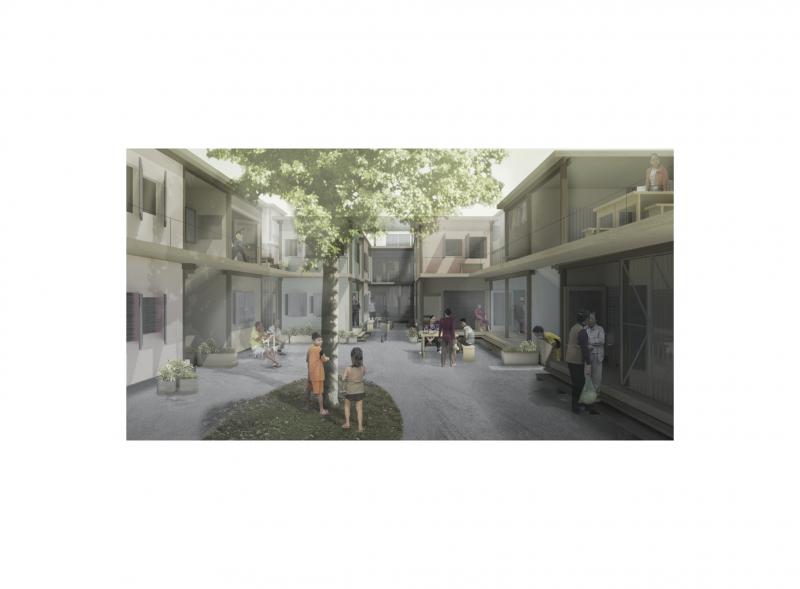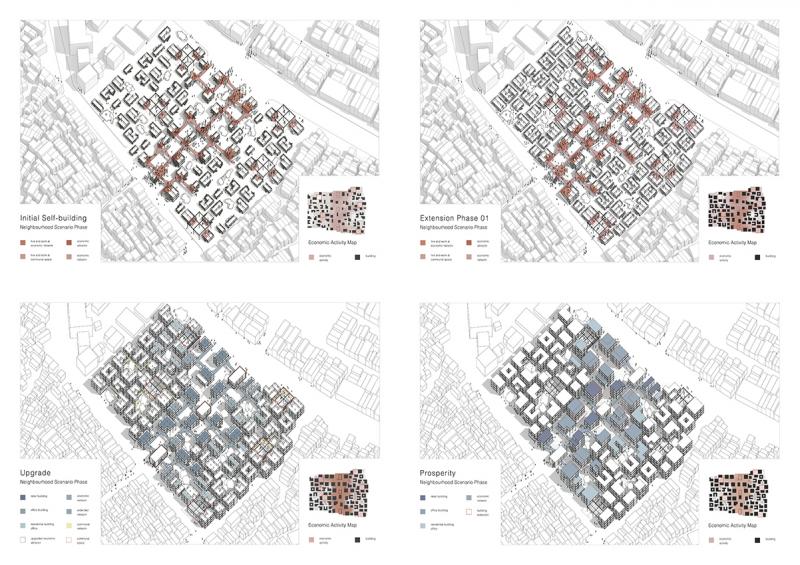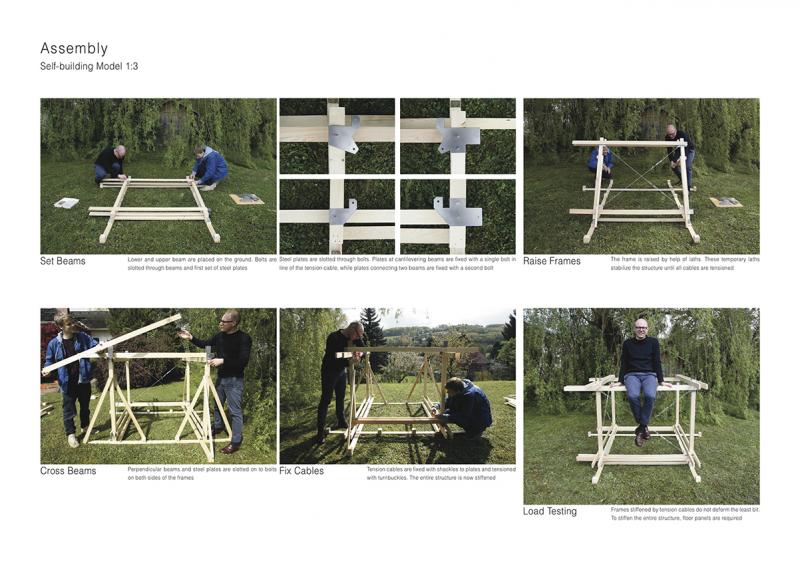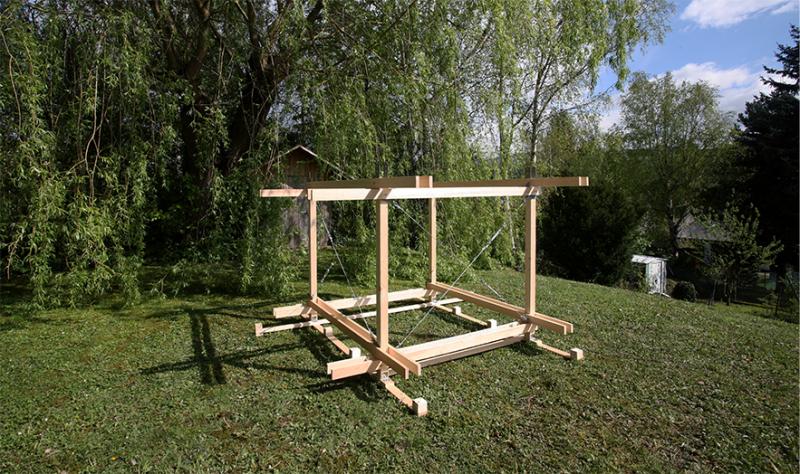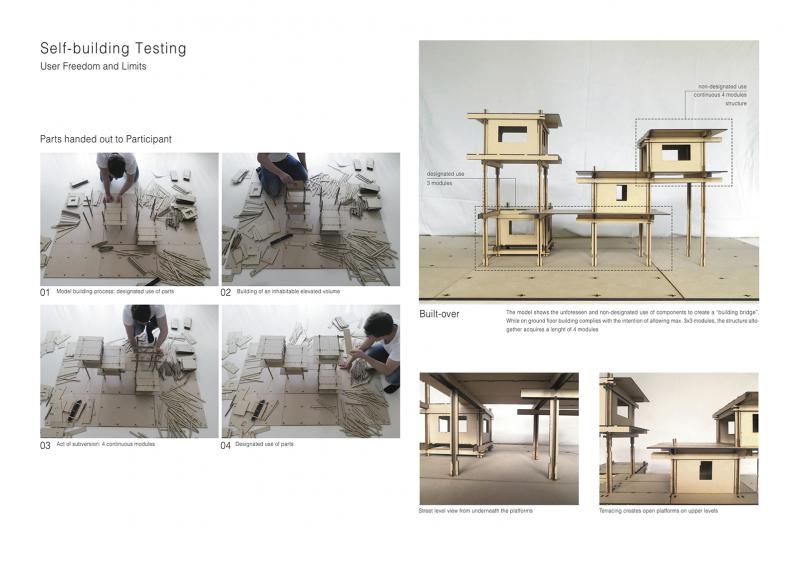Self-built neighbourhood scenario
In this neighbourhood in Hanoi built by its inhabitants, live and work situations interconnected by inhabitants to an extensive economic network attract street vendors, customers and suppliers from both the neighbourhood and its urban context, while new communal gathering spaces and patches of greenery accommodate non-commercial, social activity.

