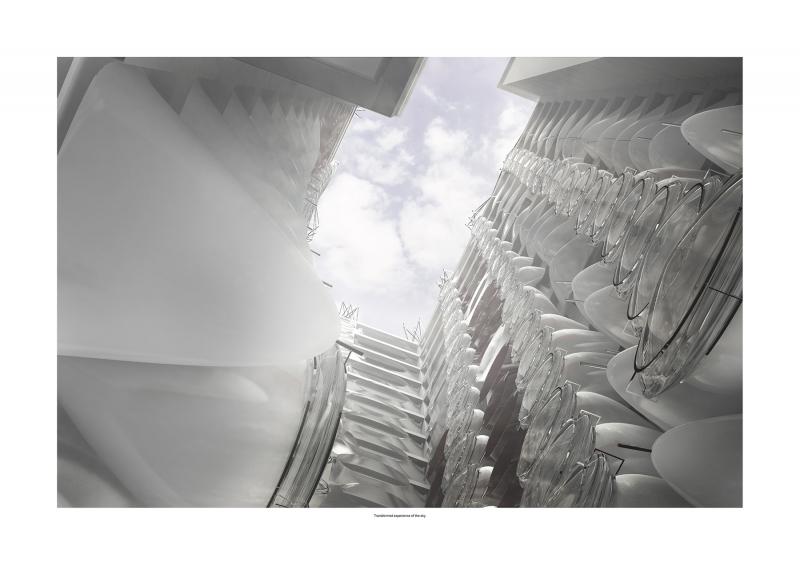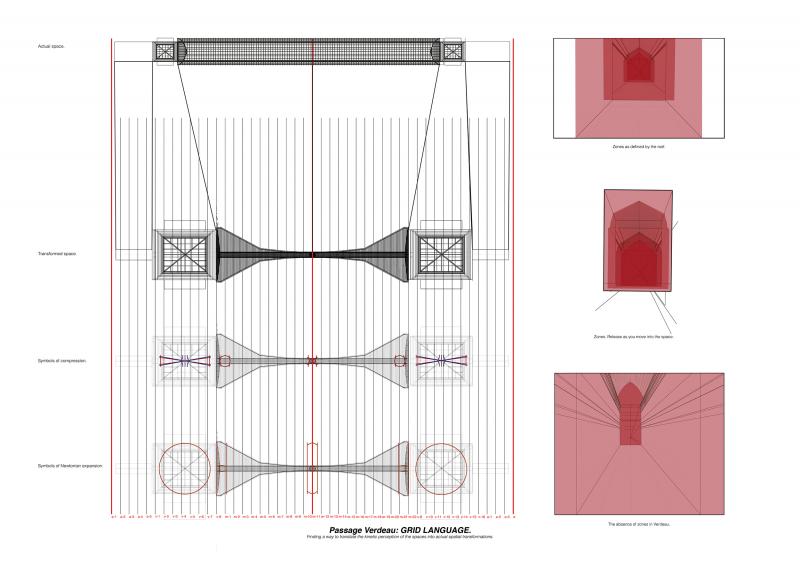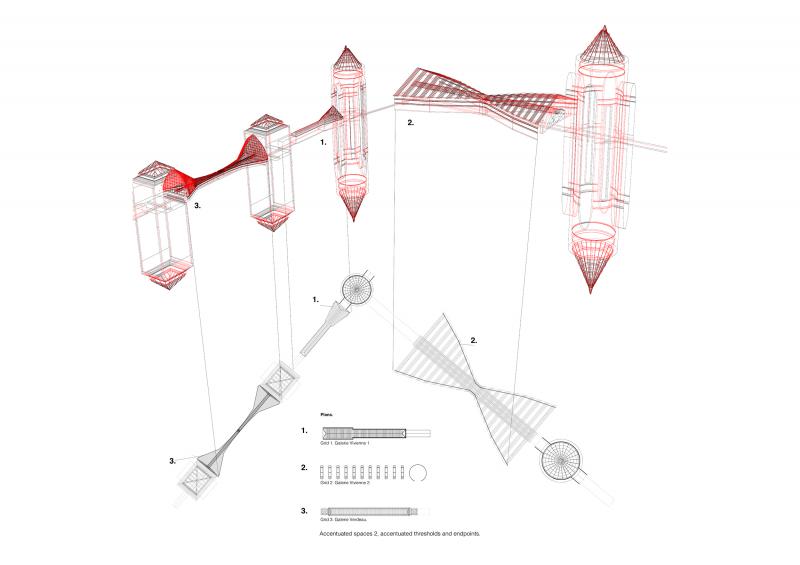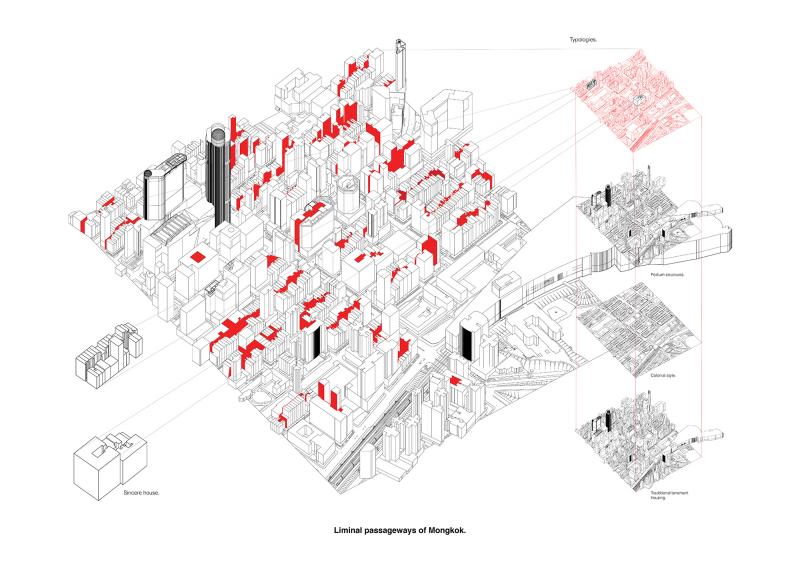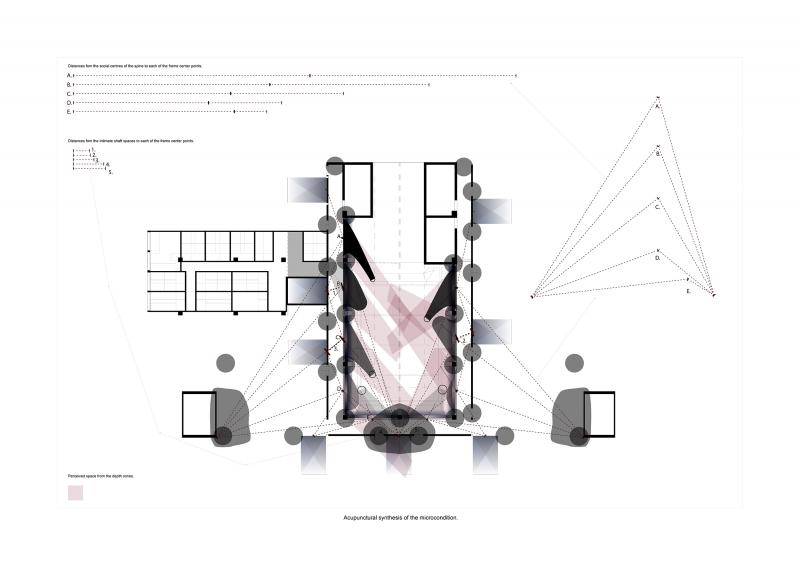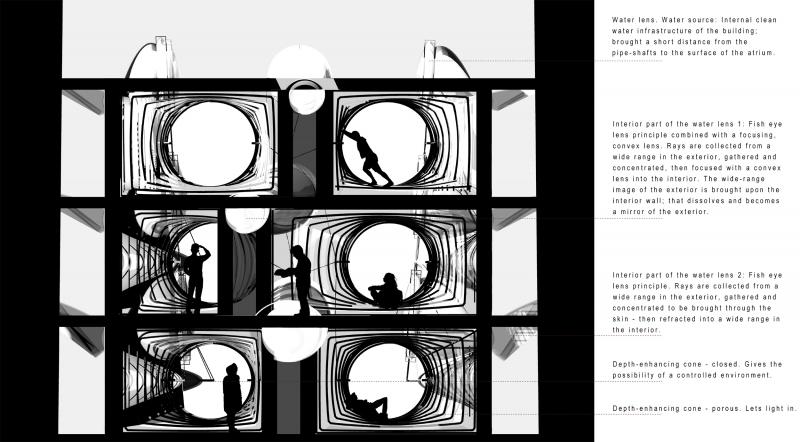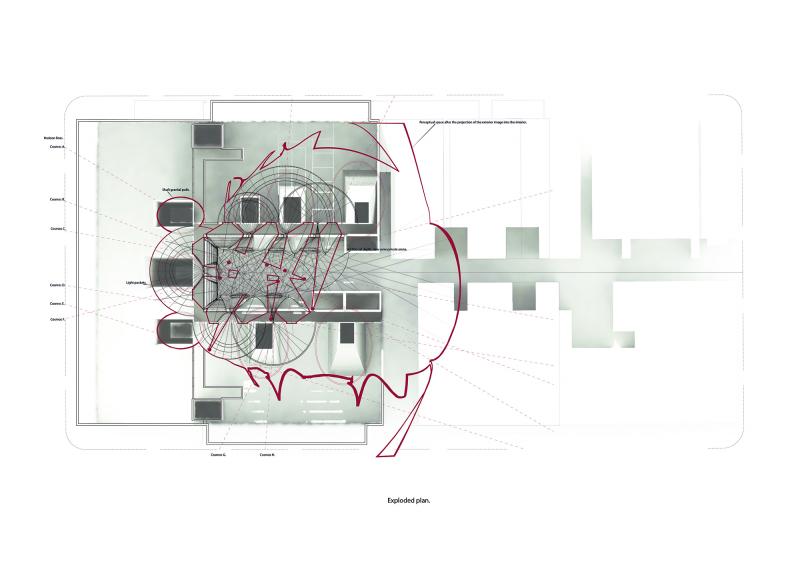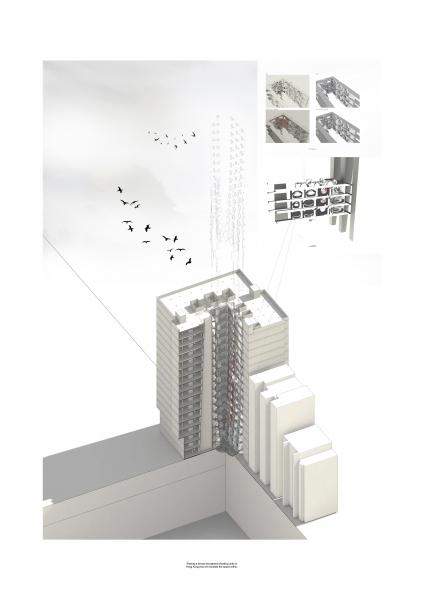Acupunctural synthesis of the microcondition.
The cones vary in relation to and are a result of proximity to triggerpoints around the atrium.
The new skin that will translate space within the units is an interlacing of cones that give an enhanced sense of depth, with water lenses that bring in light and images of the exterior.
The placement, orientation and shape of the cones and lenses are based on a series of parameters in the situation going on around the atrium. For example, each private unit is attached to each their frame with a depth cone. The direction of the projection of the cone is in alignment with the midpoint of the entrance. This way, when you open your door, you have a framed view in perfect perspectival alignment - this will give the perception of increased depth and a projection of the private unit. It gives added space. The cones vary in type, porosity and materiality, depending on their placement around the atrium. The lenses are smallest at the top, where there is not much need for light. In relation to this, the cones become larger and less deep here, opening up to the light in the sky - the whole skin dissolves towards the top. The lenses are largest at the bottom, as well as the depth cones being the deepest, giving strong projections of space where it is needed the most.

