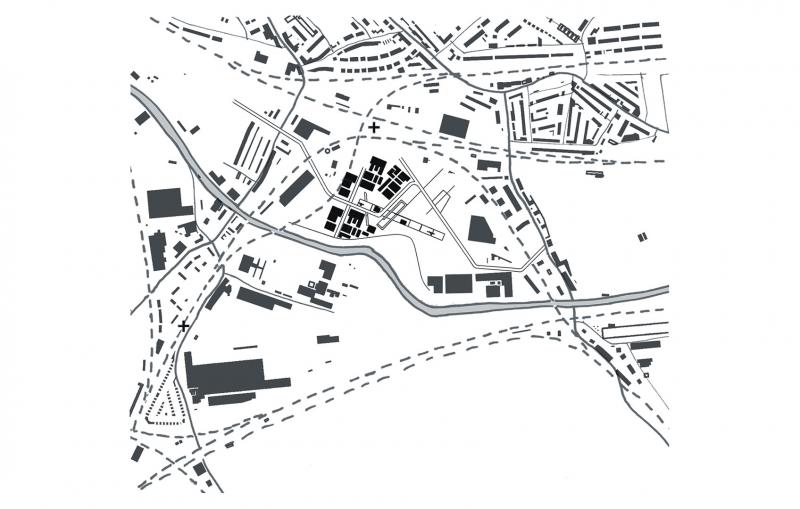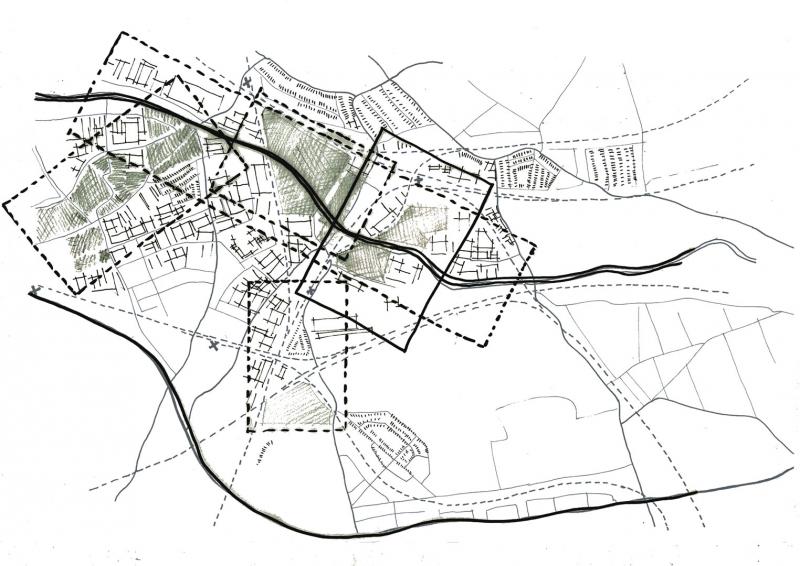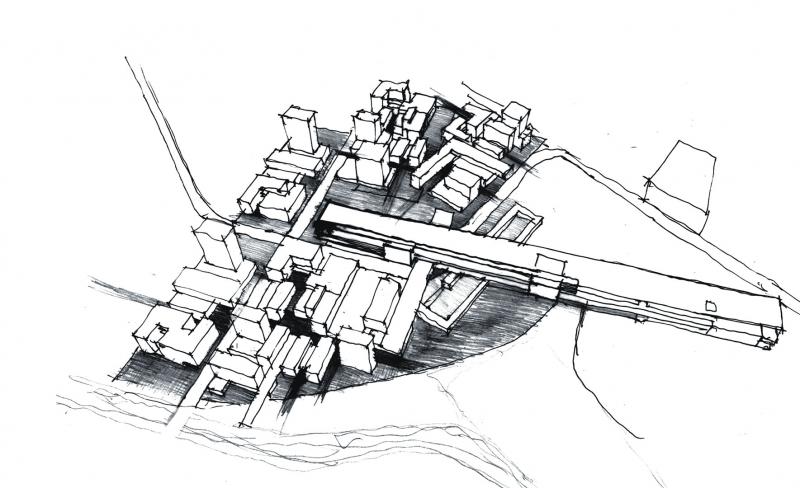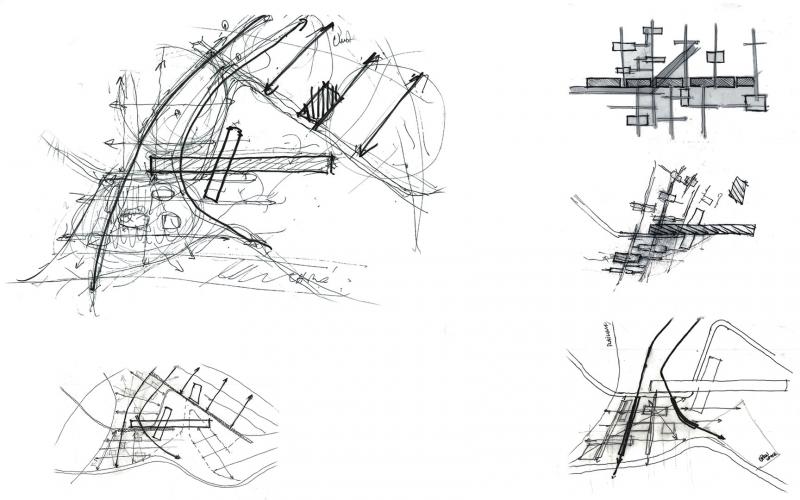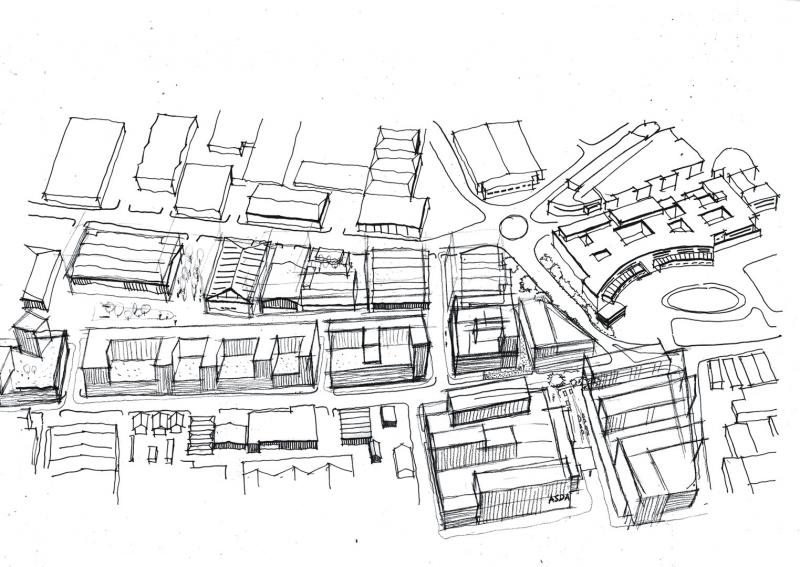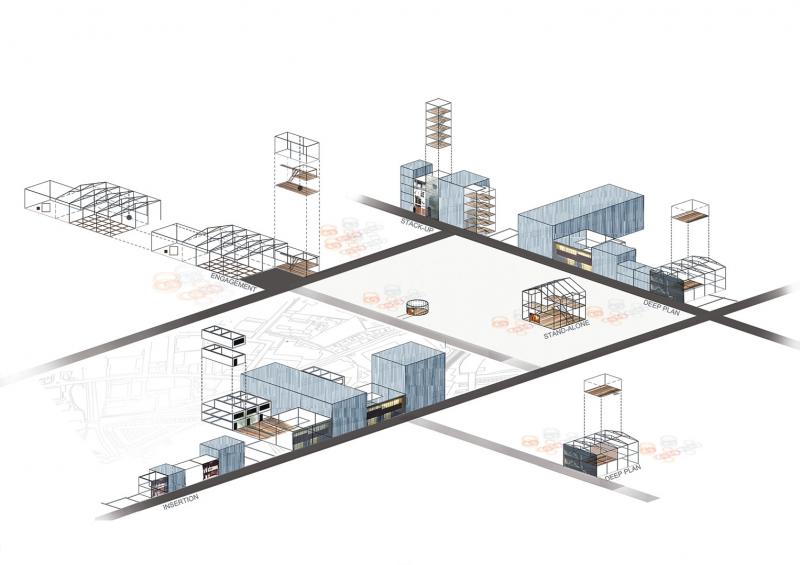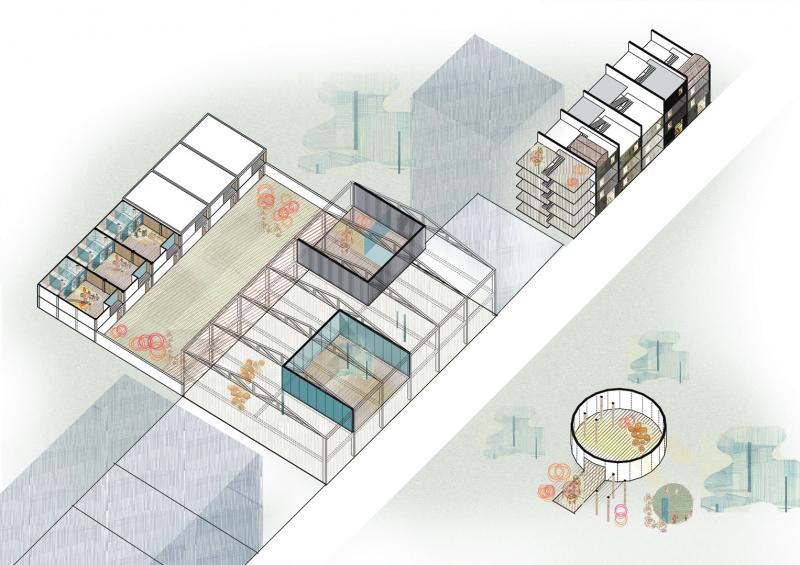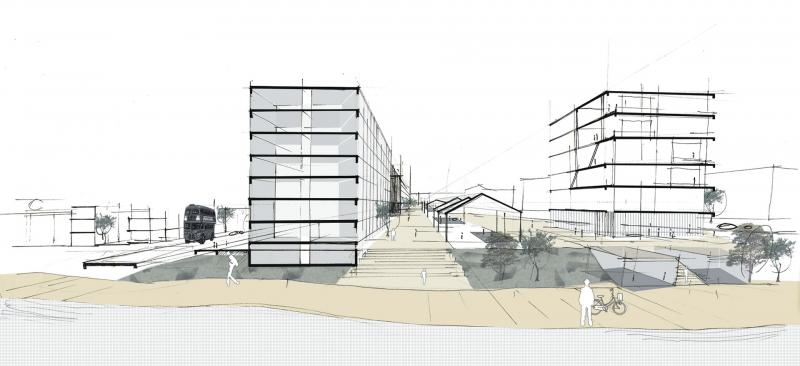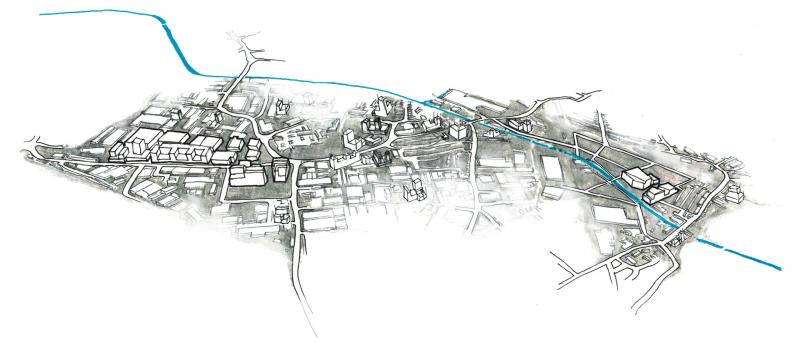Figure Ground
London’s Old Oak Common is an inner peripheral district, criss-crossed by rail infrastructure for many decades, fragmented, and home to single-function uses including an industrial park and a prison. The rapidly growing importance of mobility in the contemporary economy makes the area very attractive for redevelopment. The rail systems converging here are the new Crossrail line, Underground and Overground lines and stations in the district, and possibly a national High Speed 2 line. Existing proposals have only envisioned rather static land development strategies for office functions and housing, which do little to redeem the investment in such an expanded and transformed mobility system.
This design research takes as its starting point the proposition that the real value of the new mobility stems from its role in enabling greater integration and synergy among value chains and urban systems across multiple scales. A series of spatial strategies have been linked to a variety of investment patterns corresponding to contemporary industrial growth and change. Some proposals work with minimal investment and near-term minor urban gains, while others work with national policies to support promising emerging industries. In each of the cases, the primary objective is to integrate new and existing industries into a more balanced, sustainable, and continuous urban fabric in which housing and residential life support business ecologies.
Groups worked on three different urban areas in the inner periphery of London, each with great potential and under strong pressure of development. The proposals test opportunities and spatial strategies for London to initiate new urban development models relevant to a shift to a knowledge-based economy. Within each study area the groups developed an argument and proposals for spatial intervention at multiple scales in a range of test sites.
Area Strategy
Proposal Overview
Proposal Fabric
Neighbourhood Proposal
Neighbourhood Proposal
Overall typology
Typology Inside out
Area2 Elevation
Concluding drawing

