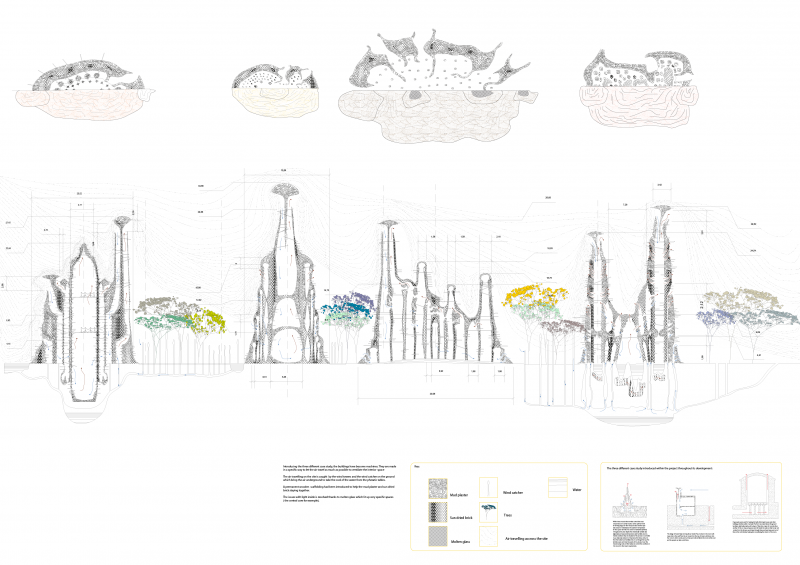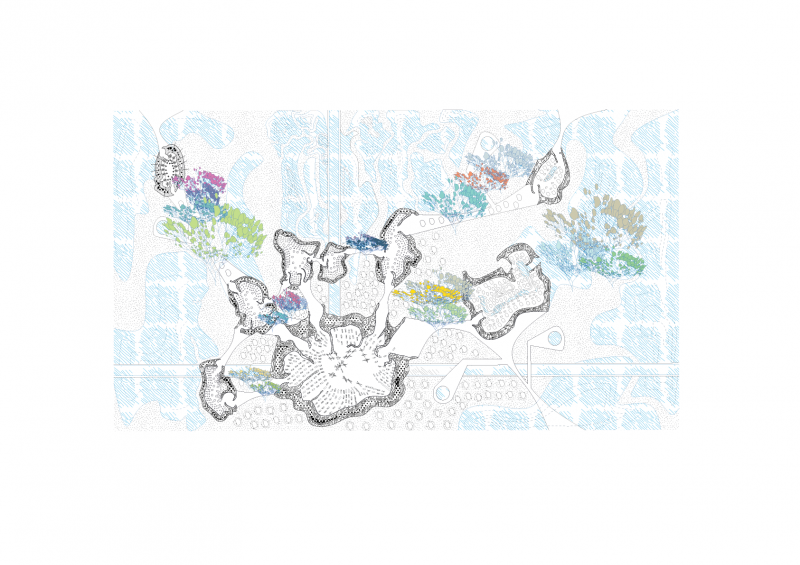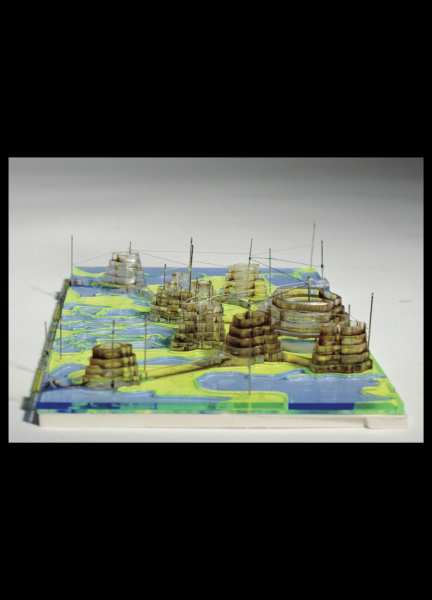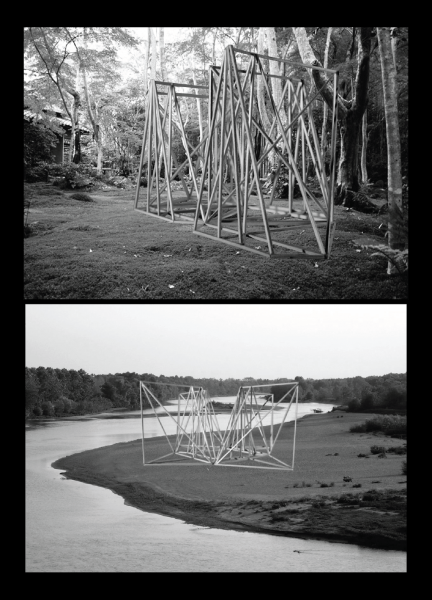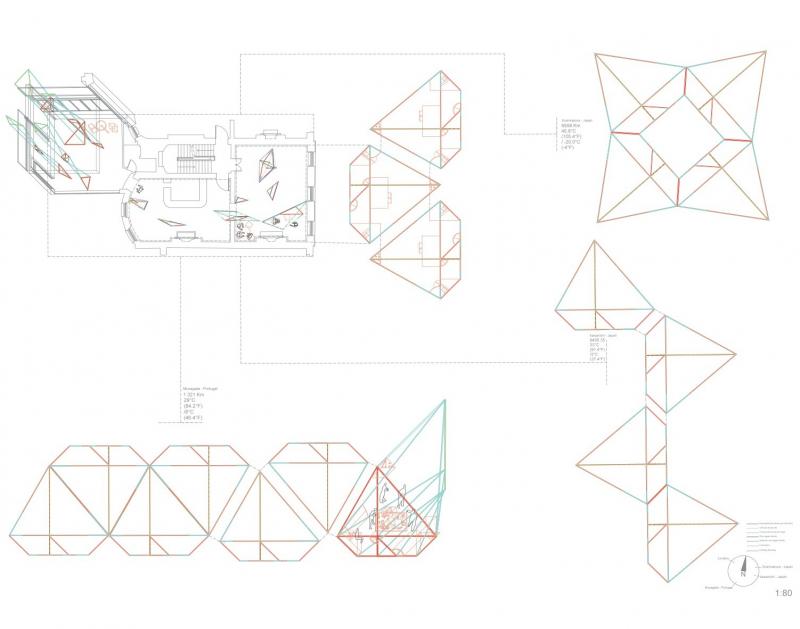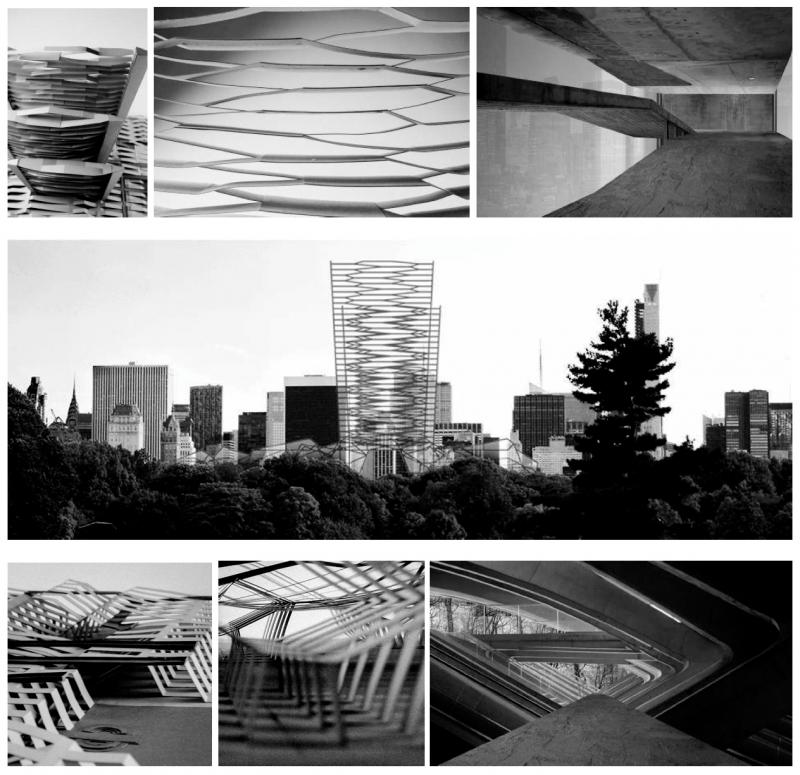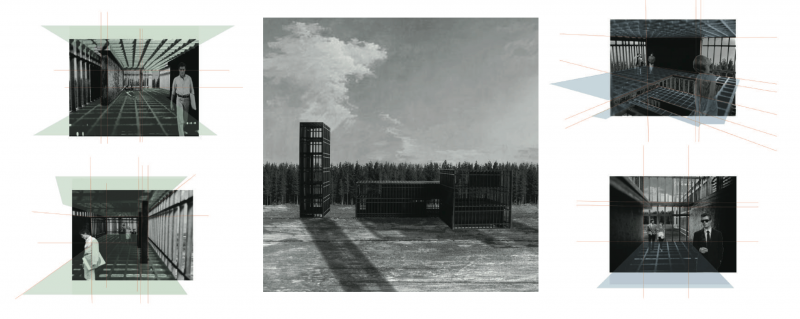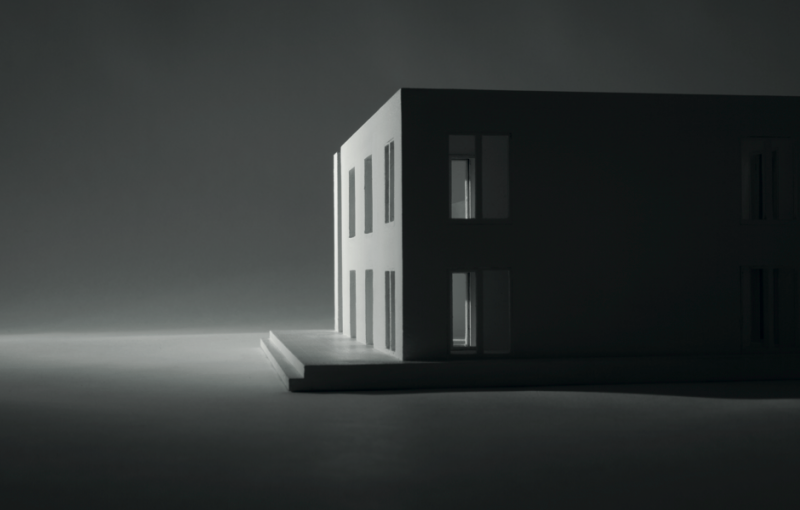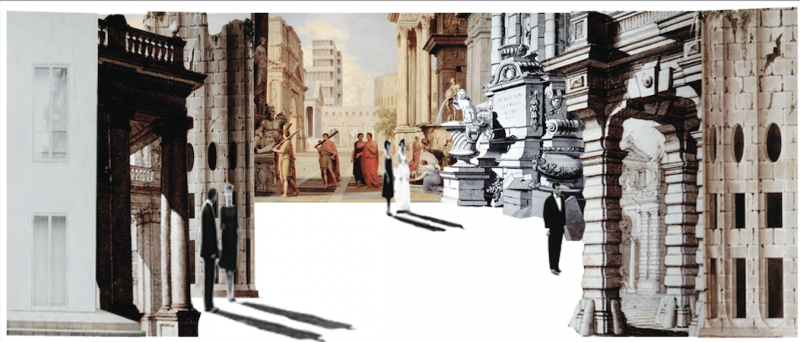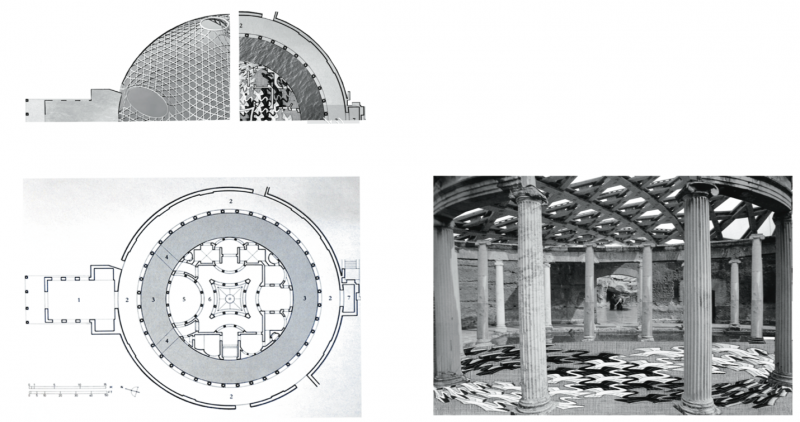Section of a garden in Mali
Using Nature as the basis for design, a building must grow, as Nature grows, from the inside out.
Architecture should not be an isolated shell of a space within which people move, but a live environment reflecting the essence of the natural world without working against it. It presents us with the ability to create new multi-disciplinary architectures that combine data, light, motion, structure and location into an entirely new environment, potentially a "moving architecture". We consider the architecture as the machine, the environment becomes the architecture.

