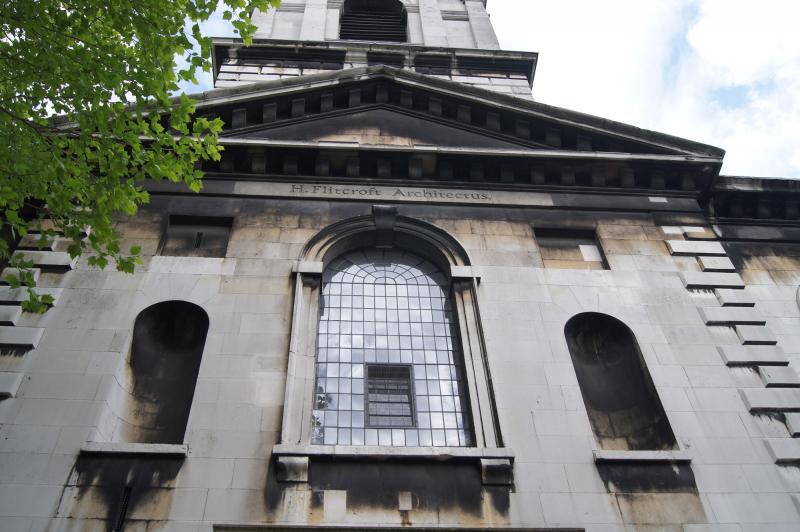H. Flitcroft Architectus: Henry Flitcroft and the Realisation of the Palladian Ideal
Henry Flitcroft (1697-1769) was a noted member of the Burlington circle and is often referenced in Palladian studies; however there has not been a published study of Flitcroft as an individual. He was instrumental in realising the work of Burlington and Kent as a draughtsman. Regarded as a ‘second generation’ Palladian architect, he worked for over 45 years on scores of projects. His town houses and country houses are competent and rigorously Palladian, though lacking the inventiveness of Burlington, whilst his interiors are ordered, yet robustly detailed, and he gave us landscape buildings in some of the most enchanting gardens. As Comptroller of the Office of King’s Works and in some of his most important works in which he completed projects already begun by others, he was regarded as a safe pair of hands.
The Burlingtonian Palladian ideology was founded on geometric and proportional perfection, the recreation of ancient Roman ideals as a national architecture for a reborn country. Furthermore, an image is maintained of the lone architect - the Vitruvius Britannicus - singularly executing these ideal designs. But to what extent was the reality a collaborative or compromised practice?
This study begins with a look at Henry Flitcroft, the individual, piecing together what is known of his origins and background. A brief introduction to the English Palladian revival provides a context to his architectural discovery and tutelage by Lord Burlington.
The study then focuses on two of Flitcroft’s earliest independent commissions to demonstrate his approach to two very different architectural projects. The first, Bower House, is a small country house in Essex built in 1729, where Flitcroft developed a compact domestic plan and illustrated his rigorous reliance on both Palladian and Jonesian models for the detailing. The second, the Parish Church of St Giles-in-the-Fields, built 1731-33, shows Flitcroft’s transformation of a 17th century prototype parish church plan into a sober, Palladian building.
Taking a step back, four of Flitcroft’s most notable country houses are briefly described to illustrate his wider career. Each of these projects shows Flitcroft working in a compromised condition. Never on a virgin site, he takes on troubled projects with complicated histories of design and engagement by other architects and manages to build competent, resolved pieces of architecture.
In conclusion, this study examines the conservation context of Flitcroft’s work. Beginning with an initial appraisal of the works discussed above, the wider philosophy of the conservation of Palladian architecture is questioned. Recognising an originally constrained or compromised situation, what is the appropriate context for our modern conservation? How does the reality of a multi-layered, palimpsestic structure inform the conservation philosophy towards a seemingly pure, idealistic style?
The brevity of this study in time and length has necessarily limited the scope. Bower House and St Giles were highlighted as less well-known examples of Flitcroft’s work, from an early point in his career, whereas some of his more significant monuments have been more extensively studied to date. In the future, further study could consolidate this existing research with a wider consideration of Flitcroft’s complete works into a comprehensive monograph, including also his town house and landscape building designs.
Thomas Hardin - Thesis Abstract
H. Flitcroft Architectus: Henry Flitcroft and the Realisation of the Palladian Ideal


