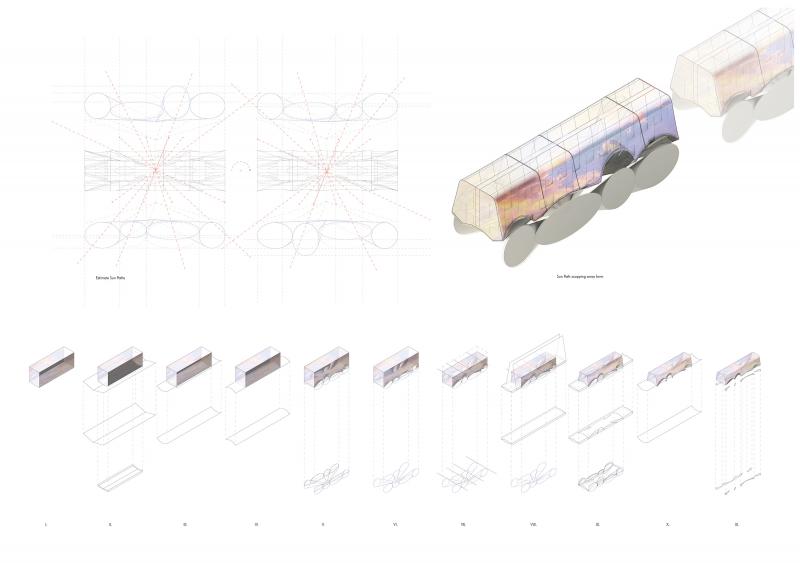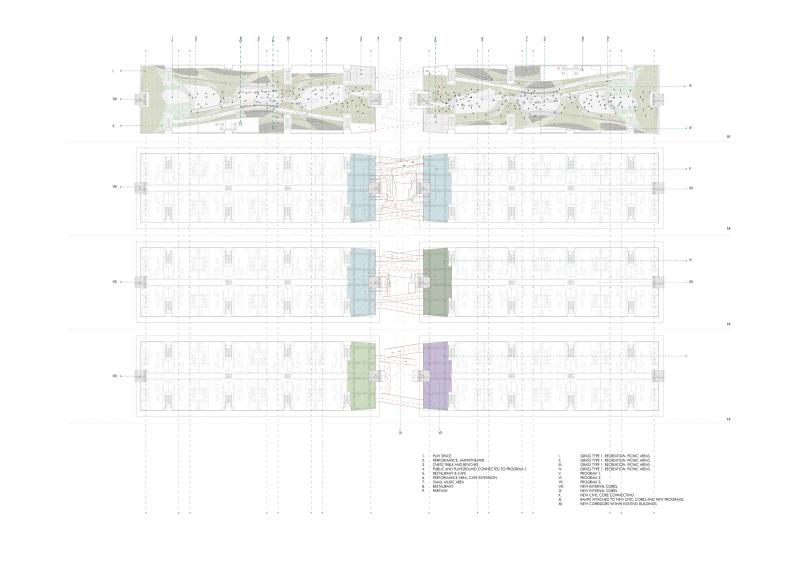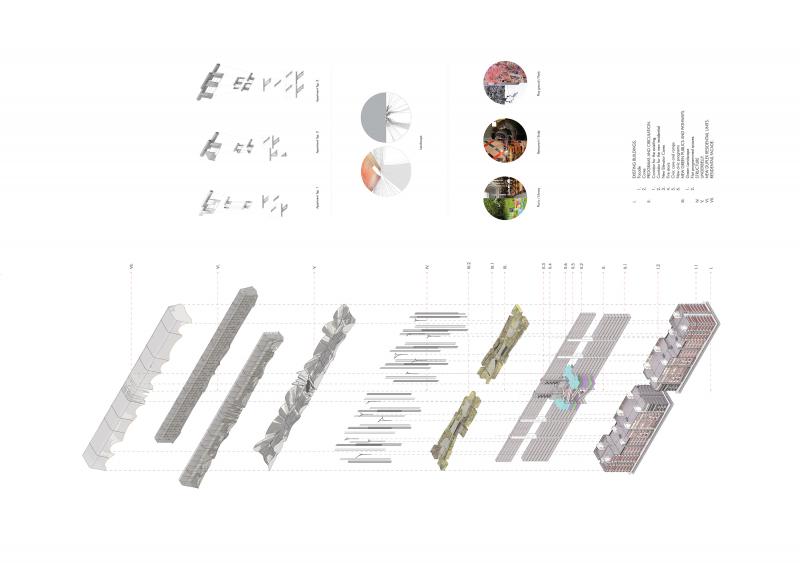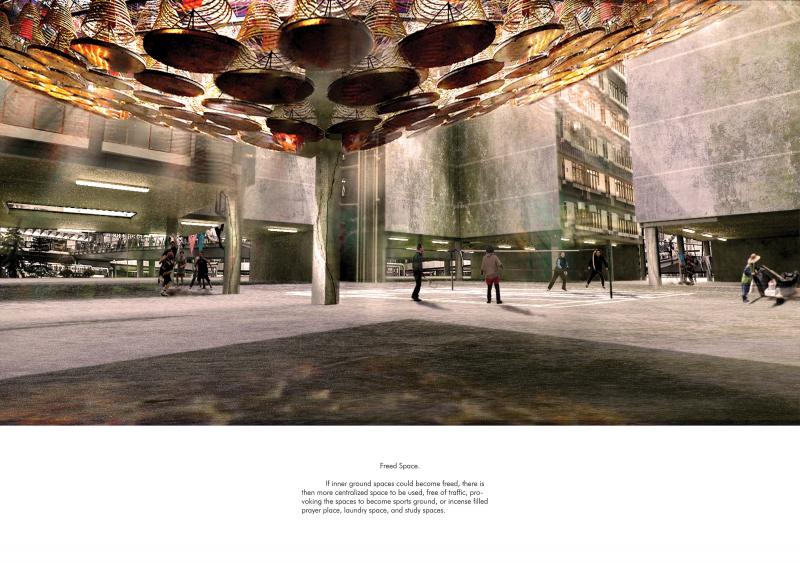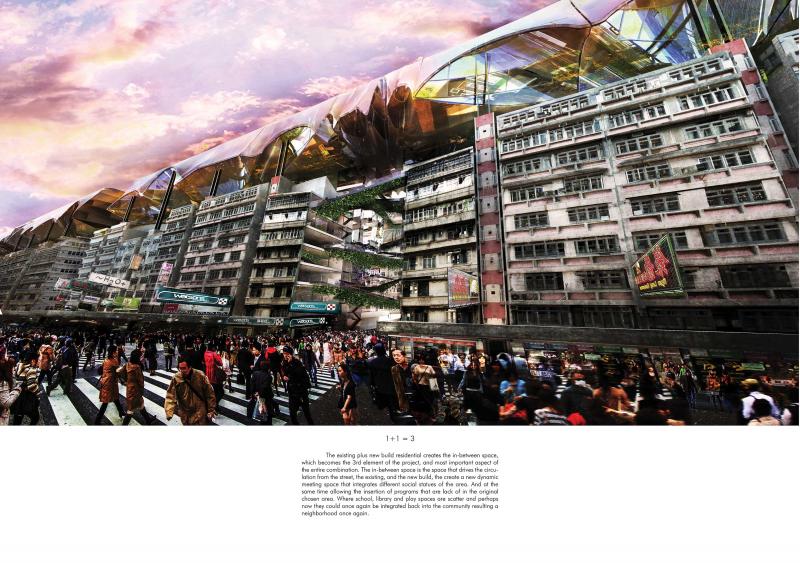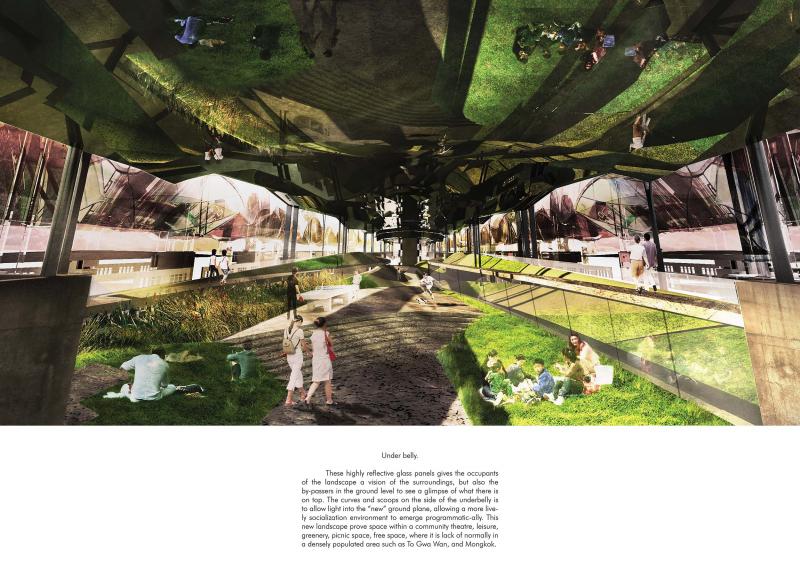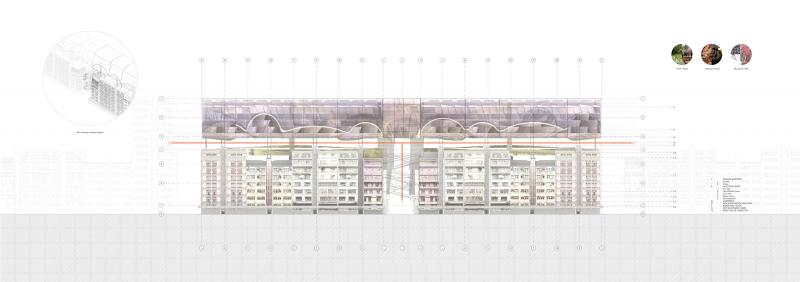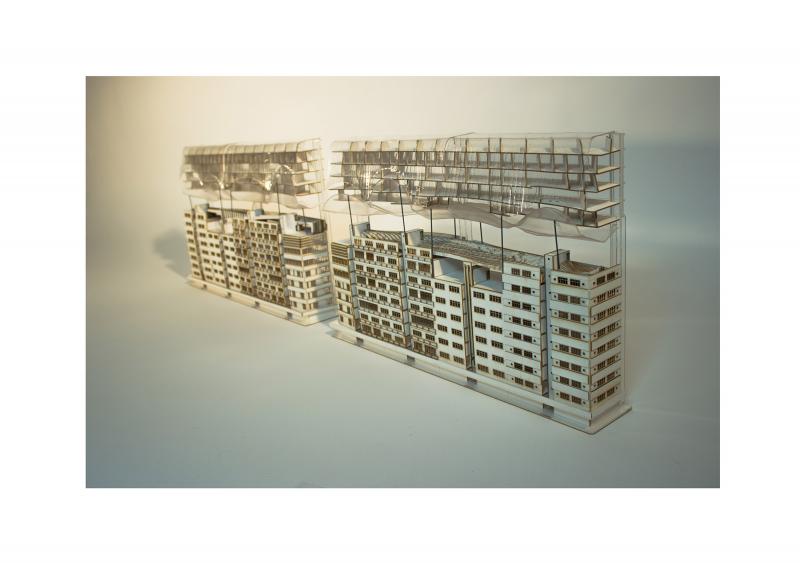My project is titled “IN BETWEEN THE CURRENT AND ALOFT”.
The new build of the airspace consist of mainly residential units that shares corridors in different level due to its duplexes, and all leads to the core that connects to the public landscape as well as connections between the existing. Its underbelly is mirrored and scooped based on the sunlight direction allowing light to pass through to the public landscape. It is working in coherent to distinguish the in between airspace.
To create centrality, or civic core, the function of which to connect all aspect in a more dynamic way, including programs and circulations. Through inter-connections between buildings such as pathways opening to external spaces, the atrium connect different parts of the in between spaces, expanding the vertical circulation horizontal into the buildings spaces. Number of new cores within the existing buildings allow elevators and new meeting spaces to connect the two typologies. The idea is that the circulation can move upwards. Partly bypassing the existing, but at the same time feeding into in between programs to break down the vertical isolation, while providing Alternative options for traveling within different typologies and adjacent buildings. And at the same time supporting the new build above. Through the union of the elevator and steel frame, giving way to a construction which was ‘able to support newly discovered territories’.
In between or program on top is not new, but this is my attempt to connect a poor area of Hong Kong where redevelopment is complicated and expensive, the sense of neighborhood is salvageable through reconnection. And new circulation and programs can be inserted throughout the existing allowing the area to become less commercial and more habitable again. And most importantly addressing the issues of lack of space in Hong Kong, by translating a project on top of a project, taking advantage of the “unlimited” airspace, with only structural restrictions.
In essence to use the airspace as a new “ground” for development, whilst using the existing typology as new public space that provide possibility of social interaction. With a landscape that sets aside the busy market street scape below, alternating and separating social activities from crowded streets of Hong Kong.
It is most important that the in-between space provides both the old and new inhabitant a public space that is calm, in contrast of the busy schedule on the ground level. Without inventing a new building or building types, due to an ownership problem, these buildings must remain, thus the extrusion has become the only space available.
The project is a hybrid of residential and circulative spaces, both private and public. In-between the new and the old.

