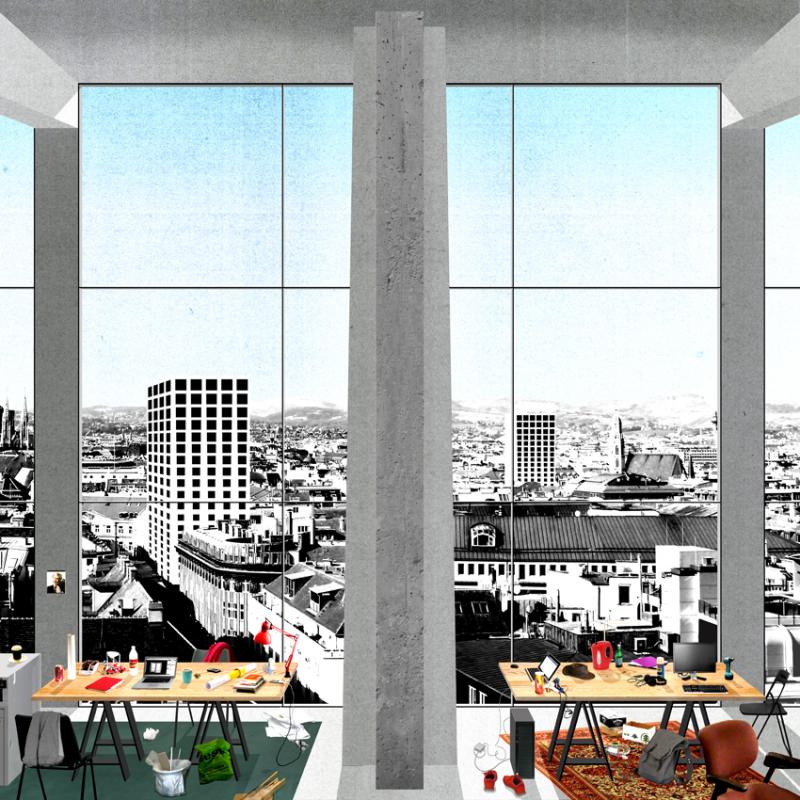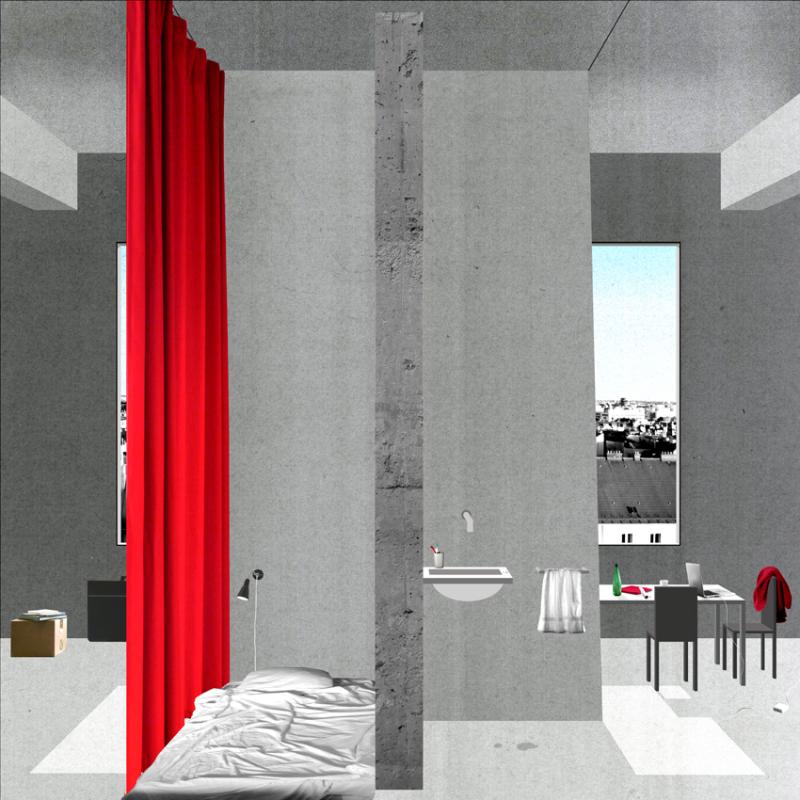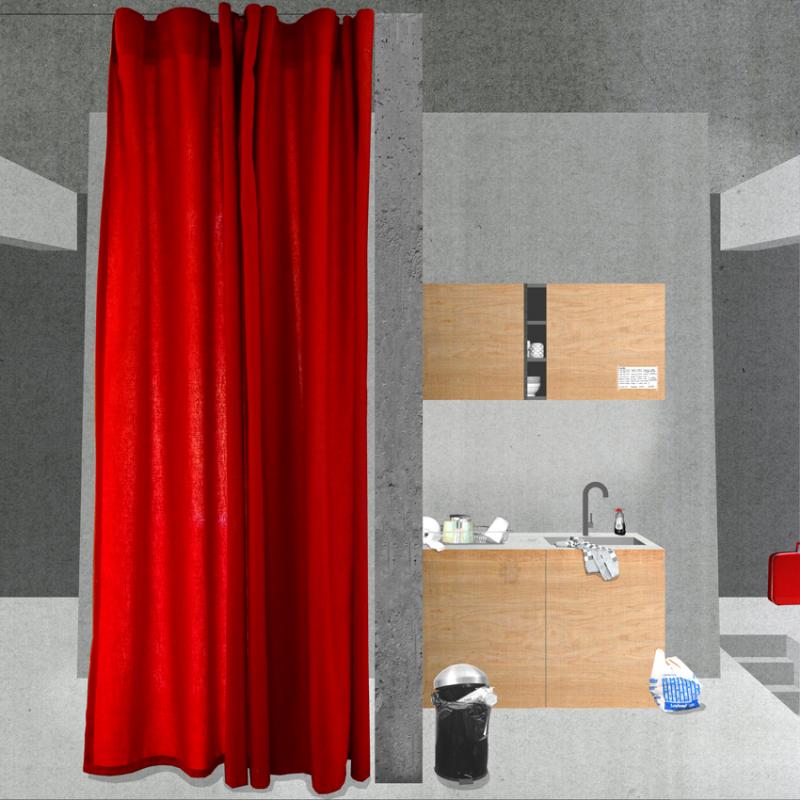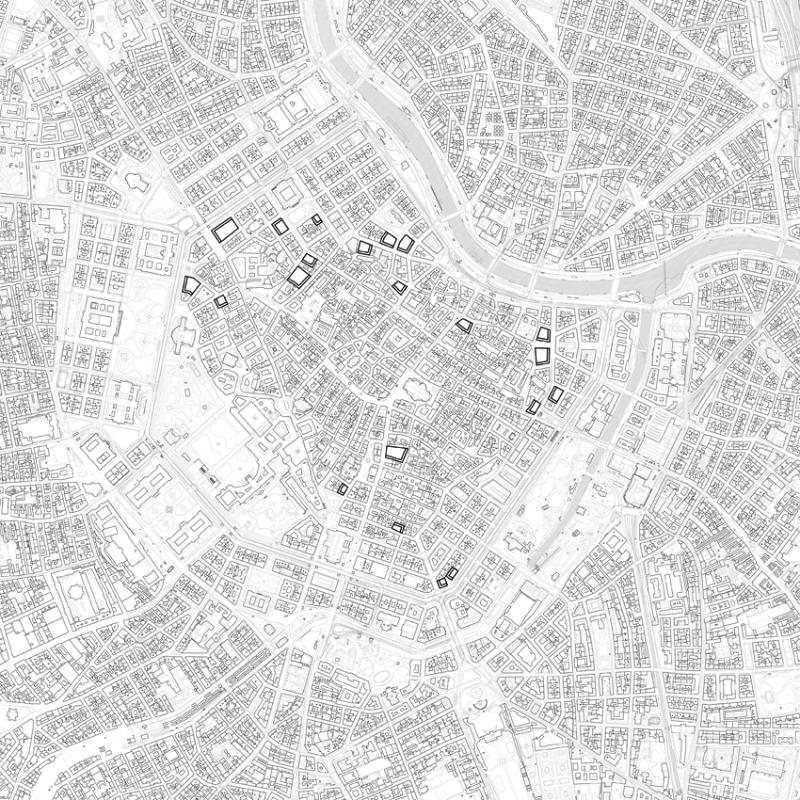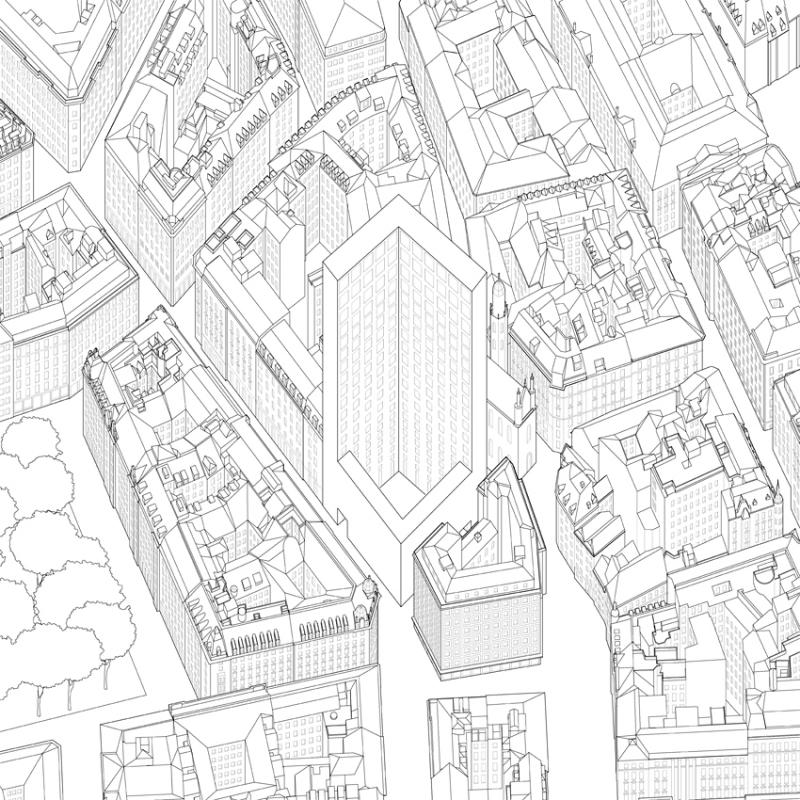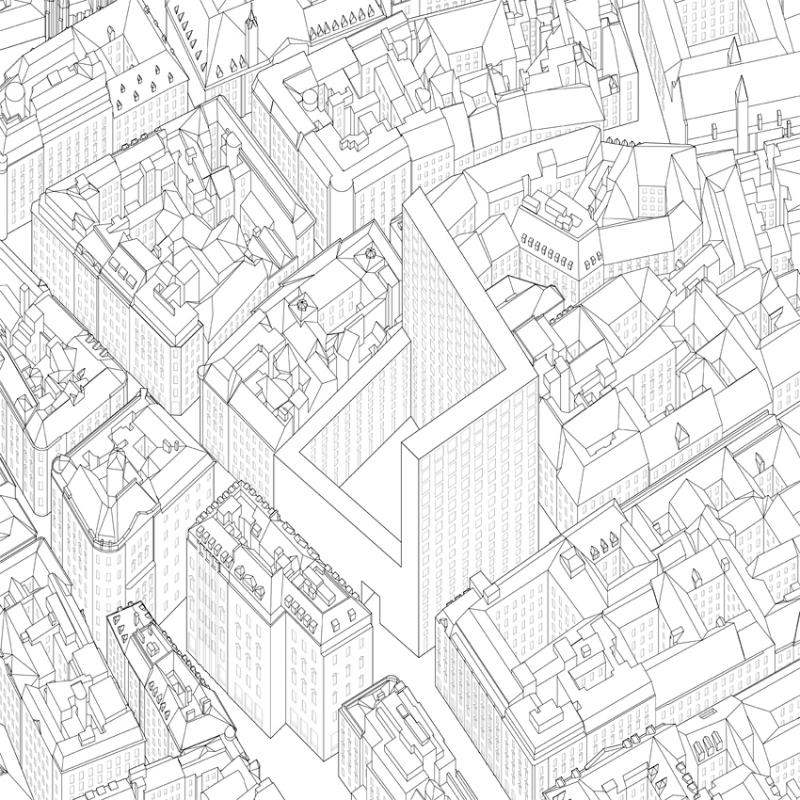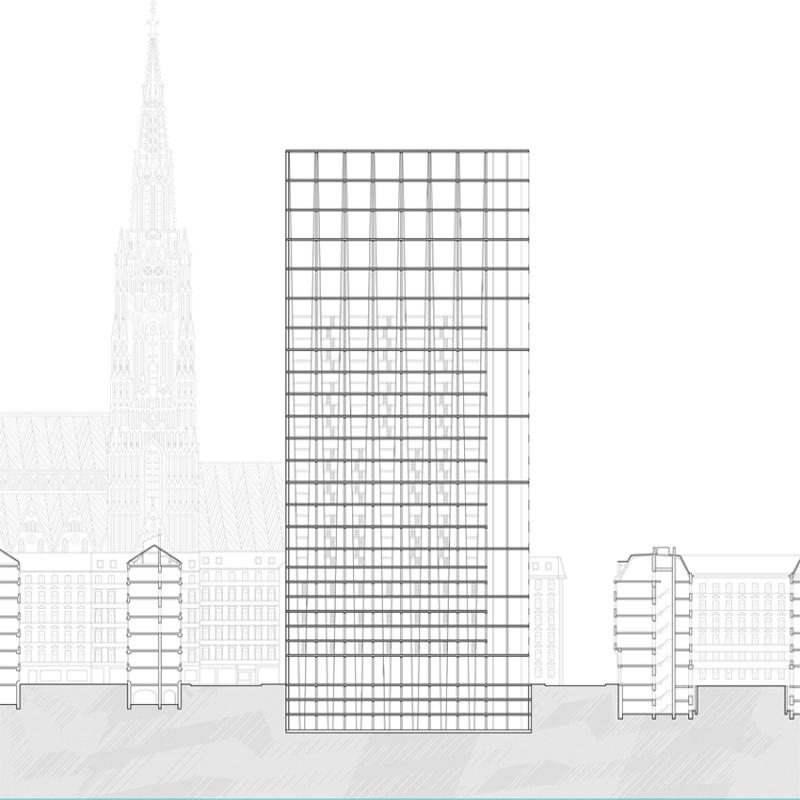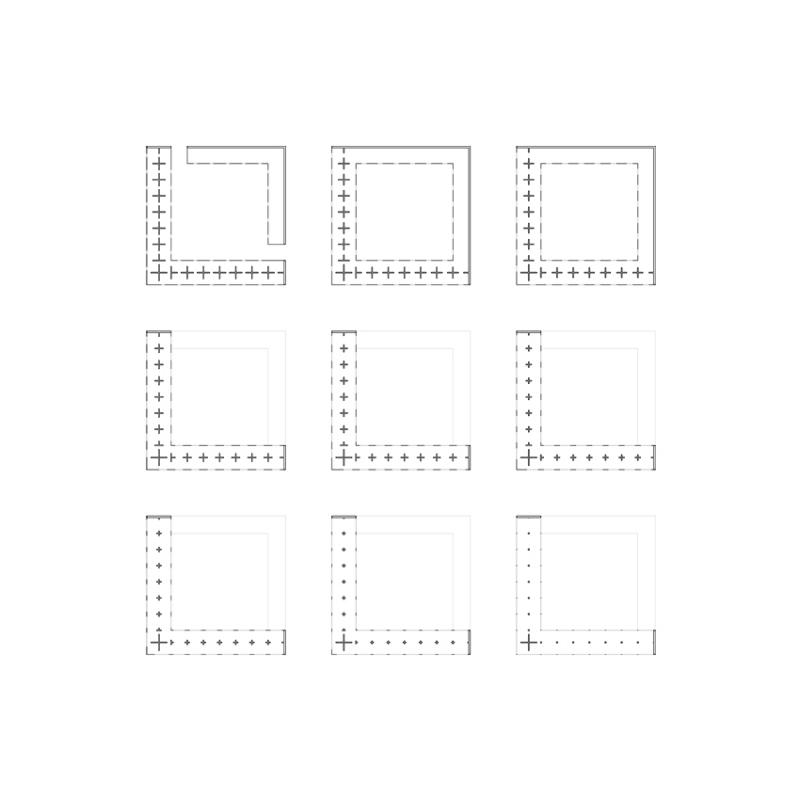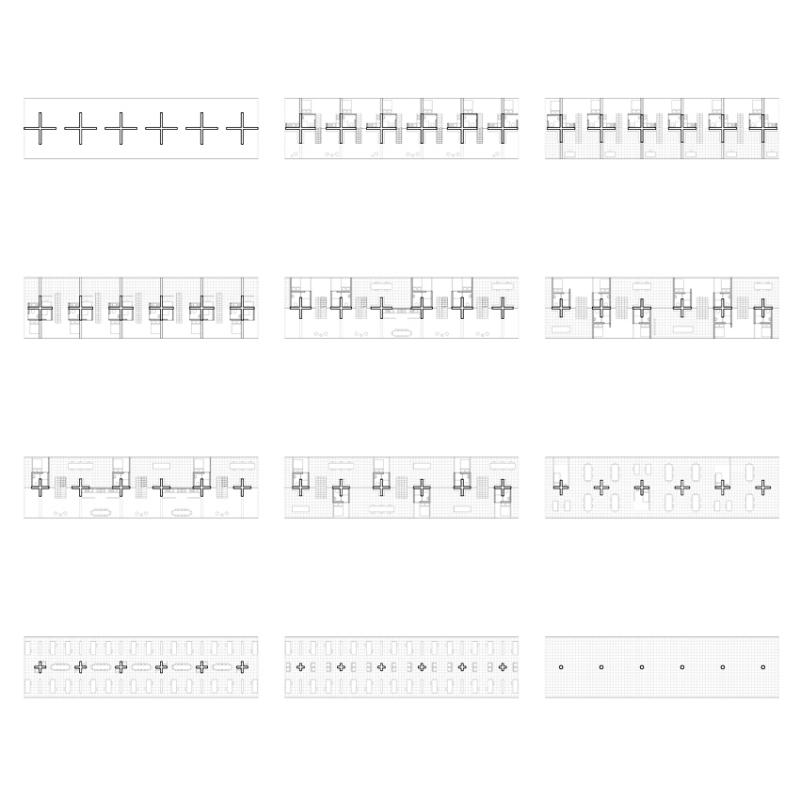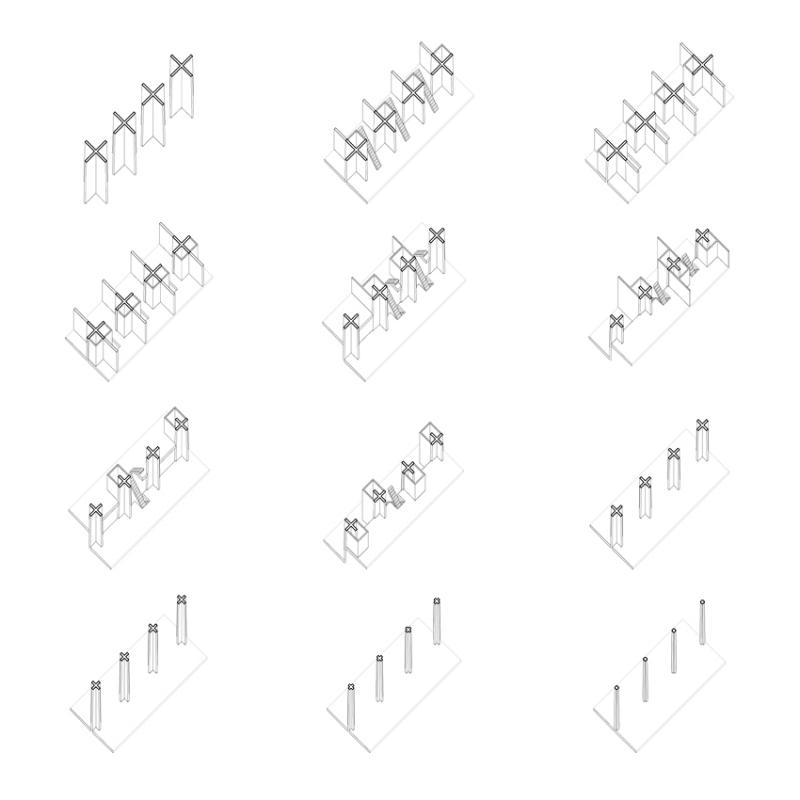Collective work space
The top floor of the tower is a large collective work space. As the cross is reduced to a column, the formerly subdivided floor plates become an open plan condition. Desks are scattered in the space enabling different work groups to coexist. The large windows allow for a view of the city and adjacent public housing blocks.

